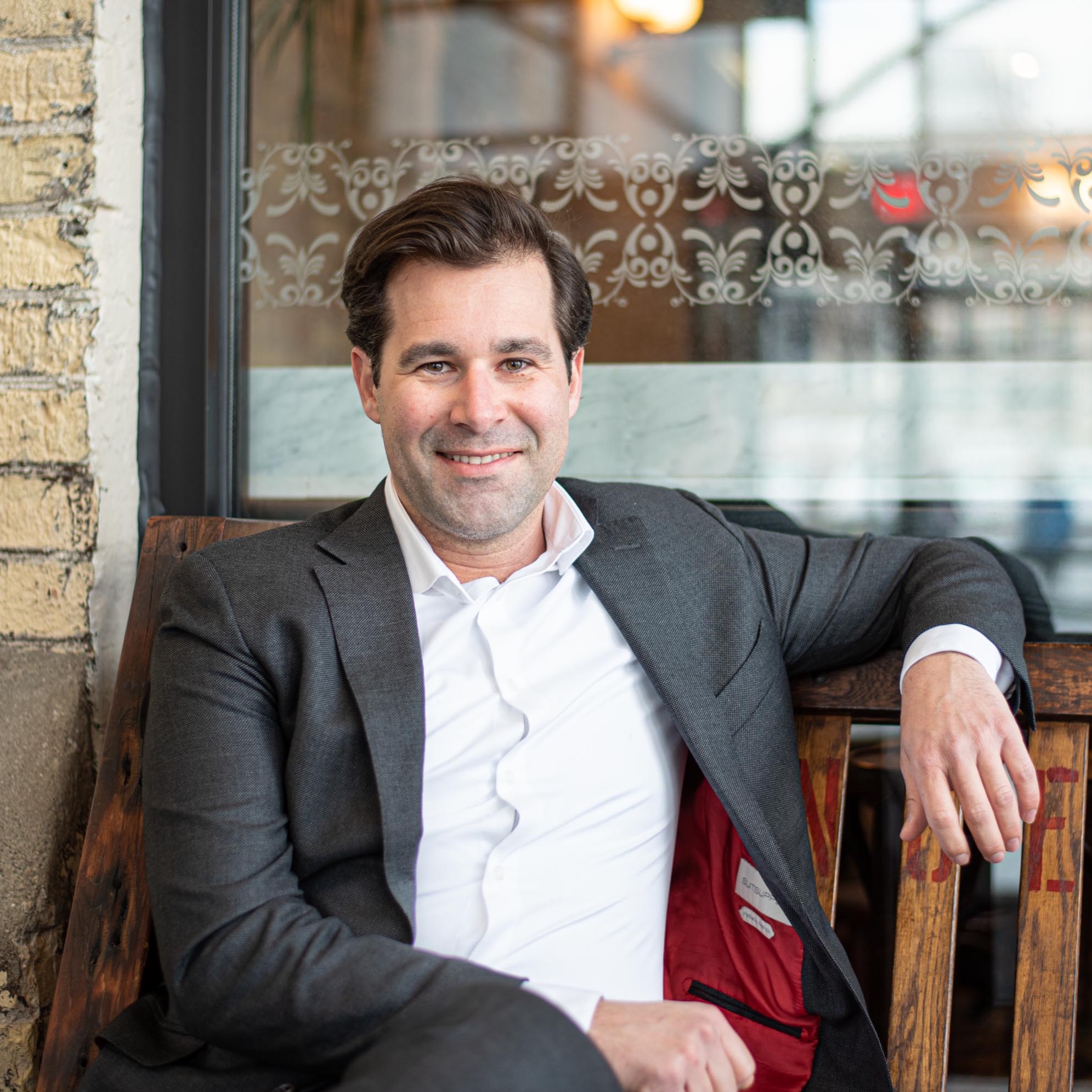
10 ROSE Crescent Hamilton, ON L8G3W7
3 Beds
2 Baths
1,661 SqFt
UPDATED:
Key Details
Property Type Single Family Home
Sub Type Freehold
Listing Status Active
Purchase Type For Sale
Square Footage 1,661 sqft
Price per Sqft $420
Subdivision 516 - Corman/South Meadow
MLS® Listing ID 40769600
Style Bungalow
Bedrooms 3
Property Sub-Type Freehold
Source Cornerstone Association of Realtors
Property Description
Location
Province ON
Rooms
Kitchen 2.0
Extra Room 1 Basement Measurements not available 3pc Bathroom
Extra Room 2 Basement 28'6'' x 11'1'' Utility room
Extra Room 3 Basement 9'3'' x 3'1'' Storage
Extra Room 4 Basement 20'1'' x 11'2'' Recreation room
Extra Room 5 Basement 20'6'' x 11'2'' Living room
Extra Room 6 Basement 14'1'' x 11'1'' Kitchen
Interior
Heating Forced air,
Cooling Central air conditioning
Exterior
Parking Features Yes
Fence Fence
View Y/N No
Total Parking Spaces 5
Private Pool No
Building
Story 1
Sewer Municipal sewage system
Architectural Style Bungalow
Others
Ownership Freehold







