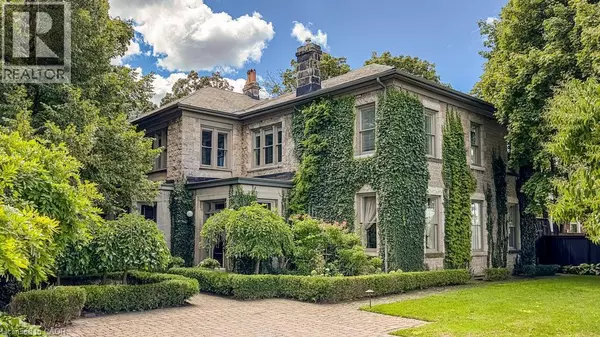
77 CLAREMONT Drive Hamilton, ON L9C3N4
4 Beds
4 Baths
3,800 SqFt
UPDATED:
Key Details
Property Type Single Family Home
Sub Type Freehold
Listing Status Active
Purchase Type For Sale
Square Footage 3,800 sqft
Price per Sqft $626
Subdivision 153 - Southam/Donnington
MLS® Listing ID 40766567
Style 2 Level
Bedrooms 4
Year Built 1886
Property Sub-Type Freehold
Source Cornerstone Association of Realtors
Property Description
Location
Province ON
Rooms
Kitchen 0.0
Extra Room 1 Second level 8'6'' x 7'0'' 3pc Bathroom
Extra Room 2 Second level 7'9'' x 5'6'' 3pc Bathroom
Extra Room 3 Second level 10'1'' x 16'11'' Full bathroom
Extra Room 4 Second level 11'6'' x 10'9'' Sitting room
Extra Room 5 Second level 14'5'' x 12'5'' Bedroom
Extra Room 6 Second level 12'7'' x 12'0'' Bedroom
Interior
Heating Hot water radiator heat,
Cooling Ductless, Window air conditioner
Fireplaces Number 5
Fireplaces Type Insert
Exterior
Parking Features No
View Y/N Yes
View City view
Total Parking Spaces 4
Private Pool Yes
Building
Lot Description Lawn sprinkler, Landscaped
Story 2
Sewer Municipal sewage system
Architectural Style 2 Level
Others
Ownership Freehold







