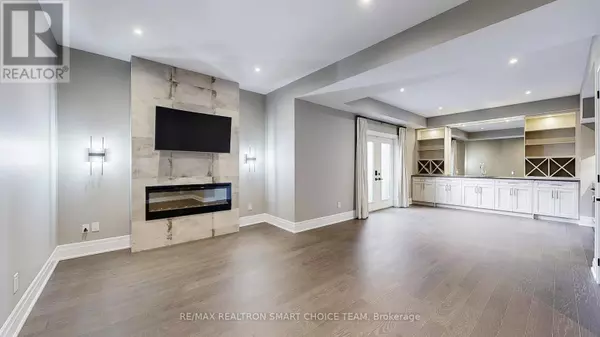
87 Black Walnut CT #Bsmt Aurora (aurora Estates), ON L4G3X7
2 Beds
1 Bath
2,500 SqFt
UPDATED:
Key Details
Property Type Single Family Home
Sub Type Freehold
Listing Status Active
Purchase Type For Rent
Square Footage 2,500 sqft
Subdivision Aurora Estates
MLS® Listing ID N12400676
Bedrooms 2
Property Sub-Type Freehold
Source Toronto Regional Real Estate Board
Property Description
Location
Province ON
Rooms
Kitchen 1.0
Extra Room 1 Basement 8.8 m X 6.4 m Living room
Extra Room 2 Basement 8.8 m X 6.4 m Kitchen
Extra Room 3 Basement 3.5 m X 3.4 m Primary Bedroom
Extra Room 4 Basement 3 m X 2.9 m Bedroom 2
Interior
Heating Forced air
Cooling Central air conditioning
Flooring Hardwood, Vinyl
Exterior
Parking Features No
View Y/N No
Total Parking Spaces 1
Private Pool No
Building
Story 2
Sewer Sanitary sewer
Others
Ownership Freehold
Acceptable Financing Monthly
Listing Terms Monthly
Virtual Tour https://www.winsold.com/tour/425858/branded/17249







