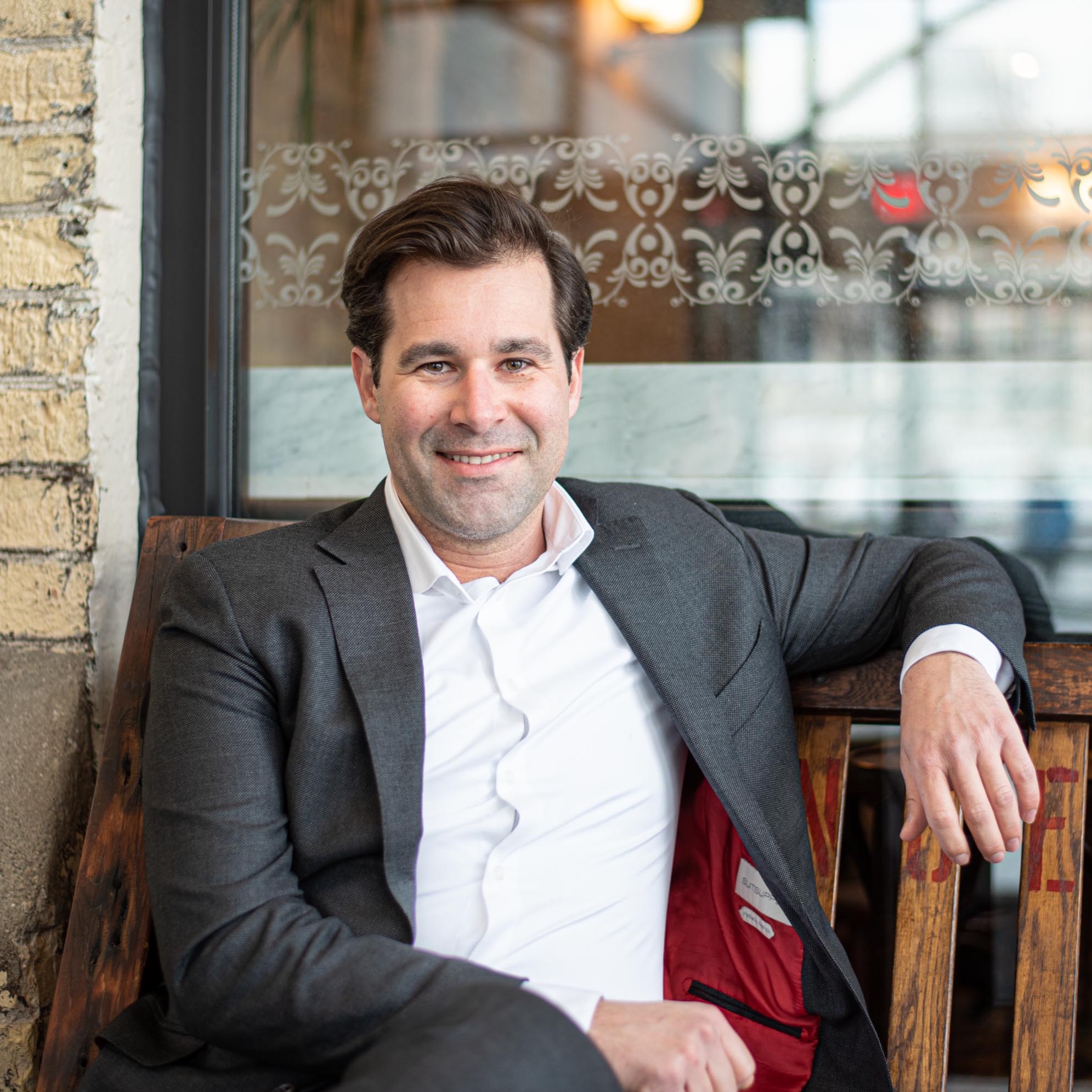
9 FATHER CSILLA Terrace Hamilton, ON L9B2L9
2 Beds
3 Baths
2,485 SqFt
UPDATED:
Key Details
Property Type Townhouse
Sub Type Townhouse
Listing Status Active
Purchase Type For Sale
Square Footage 2,485 sqft
Price per Sqft $482
Subdivision 169 - St. Elizabeth Village/Kennedy
MLS® Listing ID 40768994
Style Bungalow
Bedrooms 2
Half Baths 1
Condo Fees $1,348/mo
Property Sub-Type Townhouse
Source Cornerstone Association of Realtors
Property Description
Location
Province ON
Rooms
Kitchen 1.0
Extra Room 1 Lower level 21'4'' x 27'11'' Storage
Extra Room 2 Lower level 21'3'' x 15'9'' Recreation room
Extra Room 3 Lower level 6'8'' x 6'2'' 3pc Bathroom
Extra Room 4 Lower level 14'2'' x 11'9'' Bedroom
Extra Room 5 Main level 6'4'' x 6'8'' Utility room
Extra Room 6 Main level 13'11'' x 11'10'' Kitchen
Interior
Heating Forced air,
Cooling Central air conditioning
Exterior
Parking Features Yes
View Y/N No
Total Parking Spaces 2
Private Pool No
Building
Story 1
Sewer Municipal sewage system
Architectural Style Bungalow
Others
Ownership Life Lease







