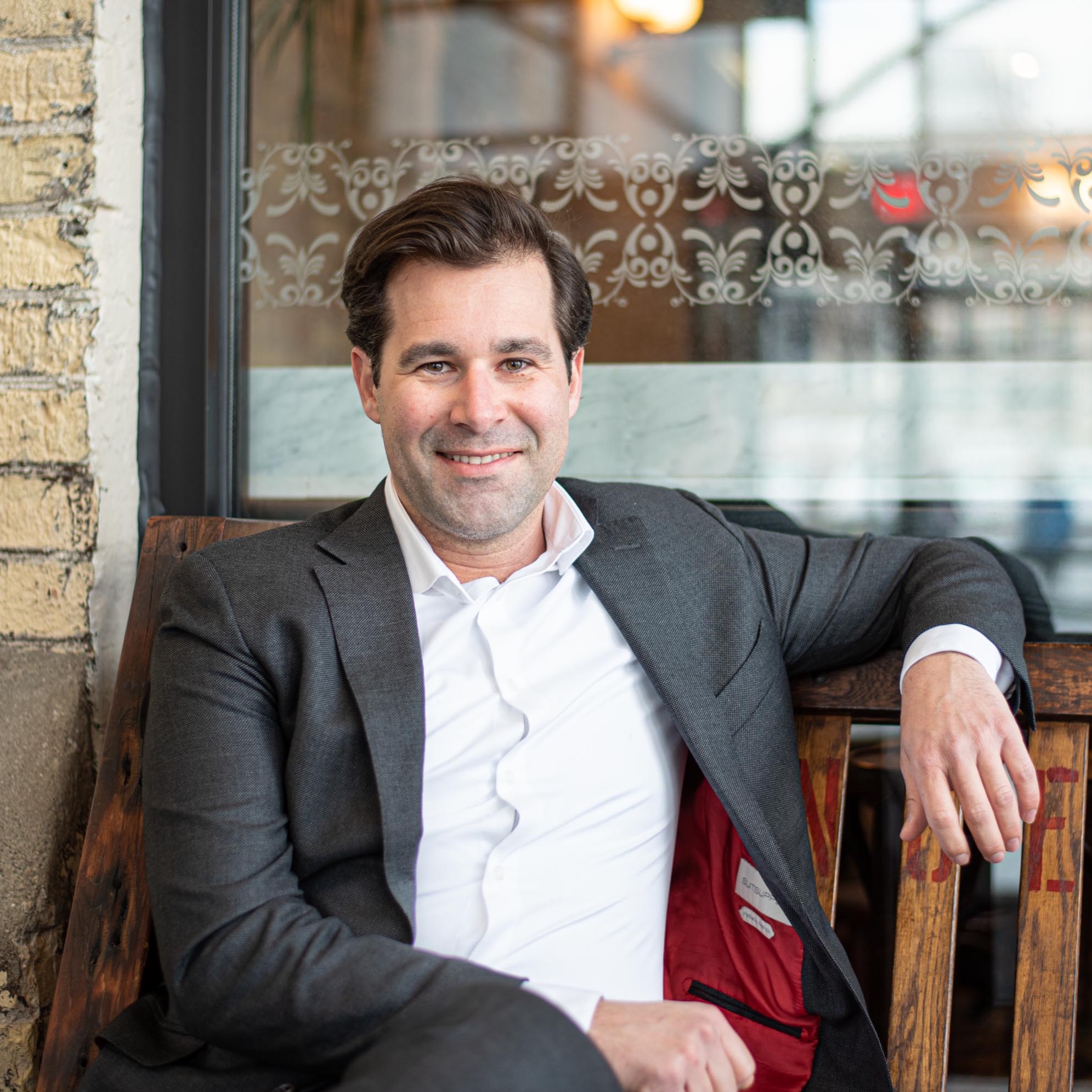
366 FRANKLIN Drive Hamilton, ON L8V4T5
3 Beds
3 Baths
1,914 SqFt
UPDATED:
Key Details
Property Type Single Family Home
Sub Type Freehold
Listing Status Active
Purchase Type For Sale
Square Footage 1,914 sqft
Price per Sqft $365
Subdivision 177 - Burkhome
MLS® Listing ID 40769037
Bedrooms 3
Year Built 1981
Property Sub-Type Freehold
Source Cornerstone Association of Realtors
Property Description
Location
Province ON
Rooms
Kitchen 1.0
Extra Room 1 Second level 17'2'' x 11'10'' Family room
Extra Room 2 Third level Measurements not available 4pc Bathroom
Extra Room 3 Third level 12'0'' x 9'0'' Bedroom
Extra Room 4 Third level 11'0'' x 9'2'' Bedroom
Extra Room 5 Third level 15'4'' x 11'9'' Bedroom
Extra Room 6 Basement Measurements not available Laundry room
Interior
Heating Forced air
Cooling Central air conditioning
Exterior
Parking Features Yes
View Y/N No
Total Parking Spaces 3
Private Pool No
Building
Sewer Municipal sewage system
Others
Ownership Freehold







