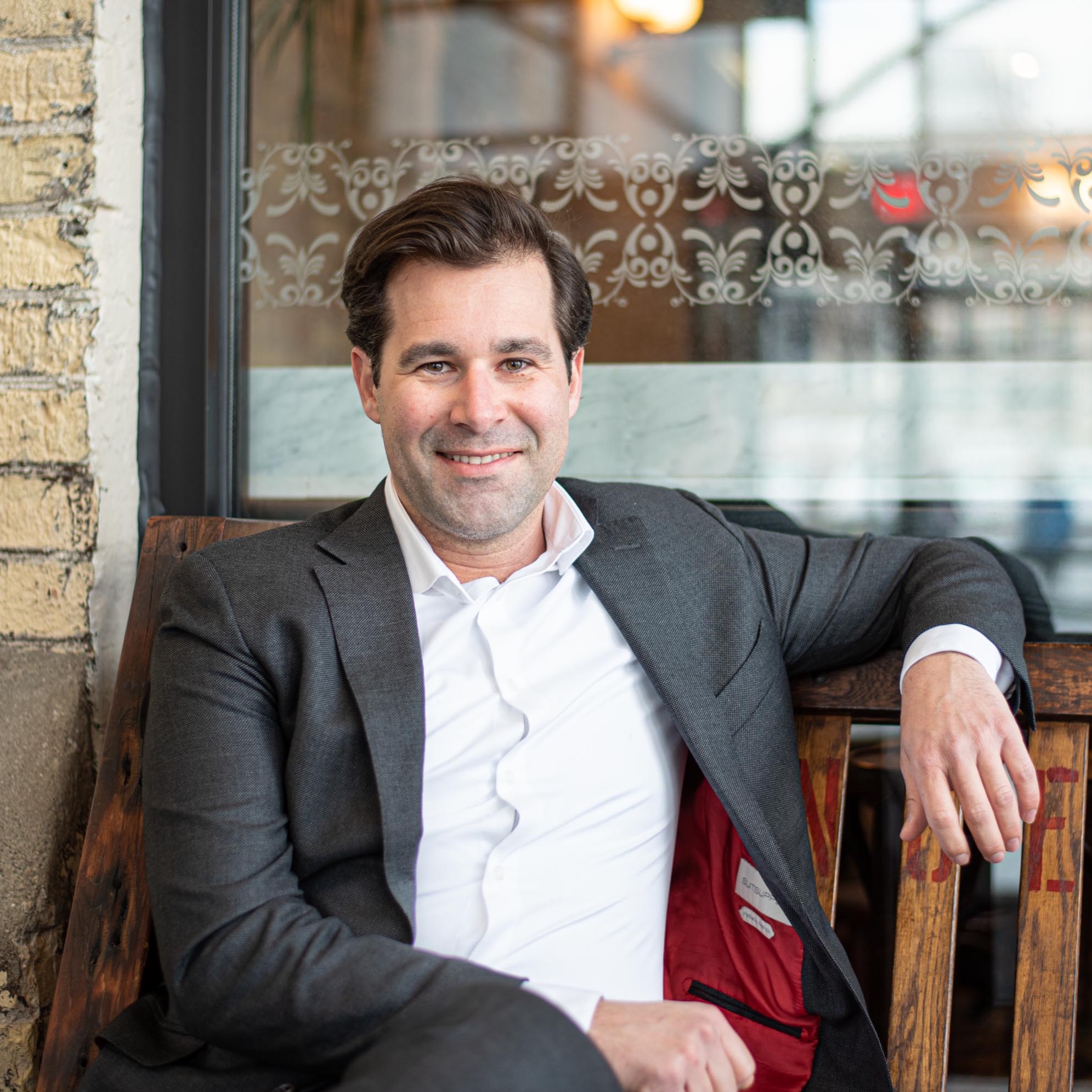
70 Chapman CT #2 London North (north I), ON N6G4Z4
4 Beds
3 Baths
1,000 SqFt
UPDATED:
Key Details
Property Type Townhouse
Sub Type Townhouse
Listing Status Active
Purchase Type For Rent
Square Footage 1,000 sqft
Subdivision North I
MLS® Listing ID X12397973
Bedrooms 4
Half Baths 2
Property Sub-Type Townhouse
Source London and St. Thomas Association of REALTORS®
Property Description
Location
Province ON
Rooms
Kitchen 1.0
Extra Room 1 Second level 2.97 m X 1.57 m Bathroom
Extra Room 2 Second level 2.51 m X 2.9 m Bedroom
Extra Room 3 Second level 3.02 m X 4.11 m Bedroom
Extra Room 4 Second level 4.5 m X 4.42 m Primary Bedroom
Extra Room 5 Basement 5.13 m X 3.66 m Utility room
Extra Room 6 Basement 0.99 m X 2.34 m Bathroom
Interior
Heating Forced air
Cooling Central air conditioning
Exterior
Parking Features No
Community Features Pets not Allowed, Community Centre, School Bus
View Y/N No
Total Parking Spaces 2
Private Pool No
Building
Story 2
Others
Ownership Condominium/Strata
Acceptable Financing Monthly
Listing Terms Monthly







