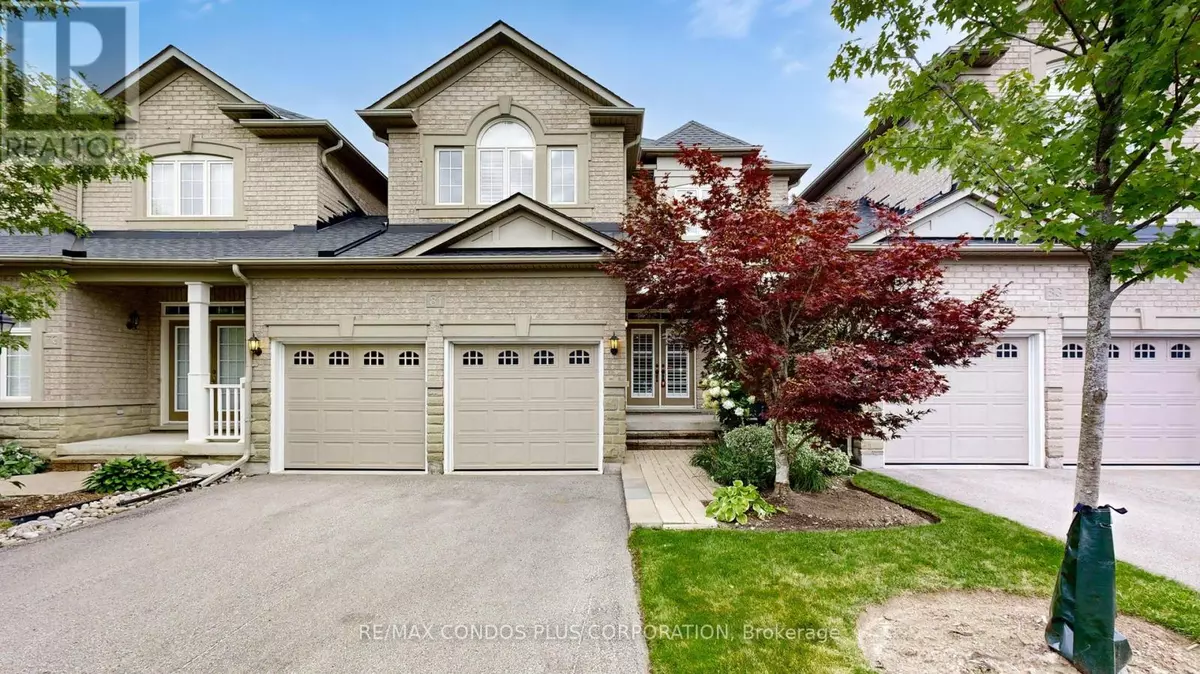
81 STONECLIFFE CRESCENT Aurora (aurora Estates), ON L4G7Z7
4 Beds
4 Baths
2,000 SqFt
UPDATED:
Key Details
Property Type Townhouse
Sub Type Townhouse
Listing Status Active
Purchase Type For Sale
Square Footage 2,000 sqft
Price per Sqft $629
Subdivision Aurora Estates
MLS® Listing ID N12395526
Bedrooms 4
Half Baths 1
Condo Fees $1,110/mo
Property Sub-Type Townhouse
Source Toronto Regional Real Estate Board
Property Description
Location
Province ON
Rooms
Kitchen 1.0
Extra Room 1 Second level 6.32 m X 5.69 m Primary Bedroom
Extra Room 2 Second level 3.84 m X 3.1 m Bedroom 2
Extra Room 3 Second level 3.43 m X 3.05 m Bedroom 3
Extra Room 4 Basement 7.98 m X 4.57 m Recreational, Games room
Extra Room 5 Basement 3.78 m X 3.23 m Bedroom 4
Extra Room 6 Main level 5.64 m X 5.03 m Living room
Interior
Heating Forced air
Cooling Central air conditioning
Flooring Hardwood, Carpeted, Laminate
Exterior
Parking Features Yes
Community Features Pets Allowed With Restrictions
View Y/N Yes
View View
Total Parking Spaces 4
Private Pool No
Building
Story 2
Others
Ownership Condominium/Strata
Virtual Tour https://www.winsold.com/tour/425371







