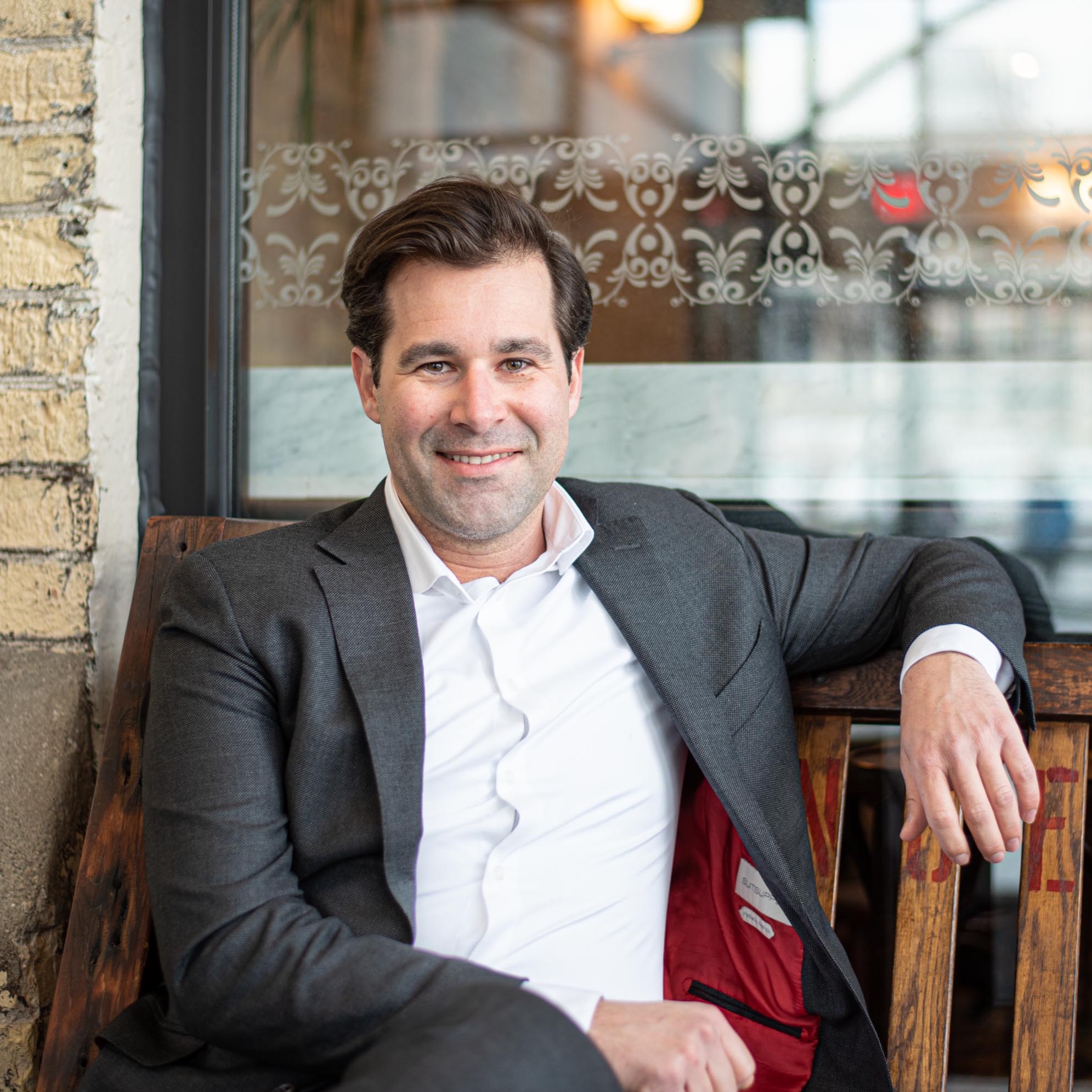
57 EAST 36TH Street Hamilton, ON L8V3Y8
3 Beds
2 Baths
1,322 SqFt
UPDATED:
Key Details
Property Type Single Family Home
Sub Type Freehold
Listing Status Active
Purchase Type For Sale
Square Footage 1,322 sqft
Price per Sqft $487
Subdivision 173 - Eastmount
MLS® Listing ID 40763920
Style 2 Level
Bedrooms 3
Year Built 1948
Property Sub-Type Freehold
Source Barrie & District Association of REALTORS® Inc.
Property Description
Location
Province ON
Rooms
Kitchen 1.0
Extra Room 1 Second level Measurements not available 4pc Bathroom
Extra Room 2 Second level 10'9'' x 9'2'' Bedroom
Extra Room 3 Second level 13'5'' x 11'0'' Bedroom
Extra Room 4 Basement 34'0'' x 2'7'' Bonus Room
Extra Room 5 Basement 10'10'' x 10'2'' Bonus Room
Extra Room 6 Basement 24'0'' x 12'6'' Recreation room
Interior
Cooling Central air conditioning
Exterior
Parking Features No
View Y/N No
Total Parking Spaces 2
Private Pool No
Building
Story 2
Sewer Municipal sewage system
Architectural Style 2 Level
Others
Ownership Freehold







