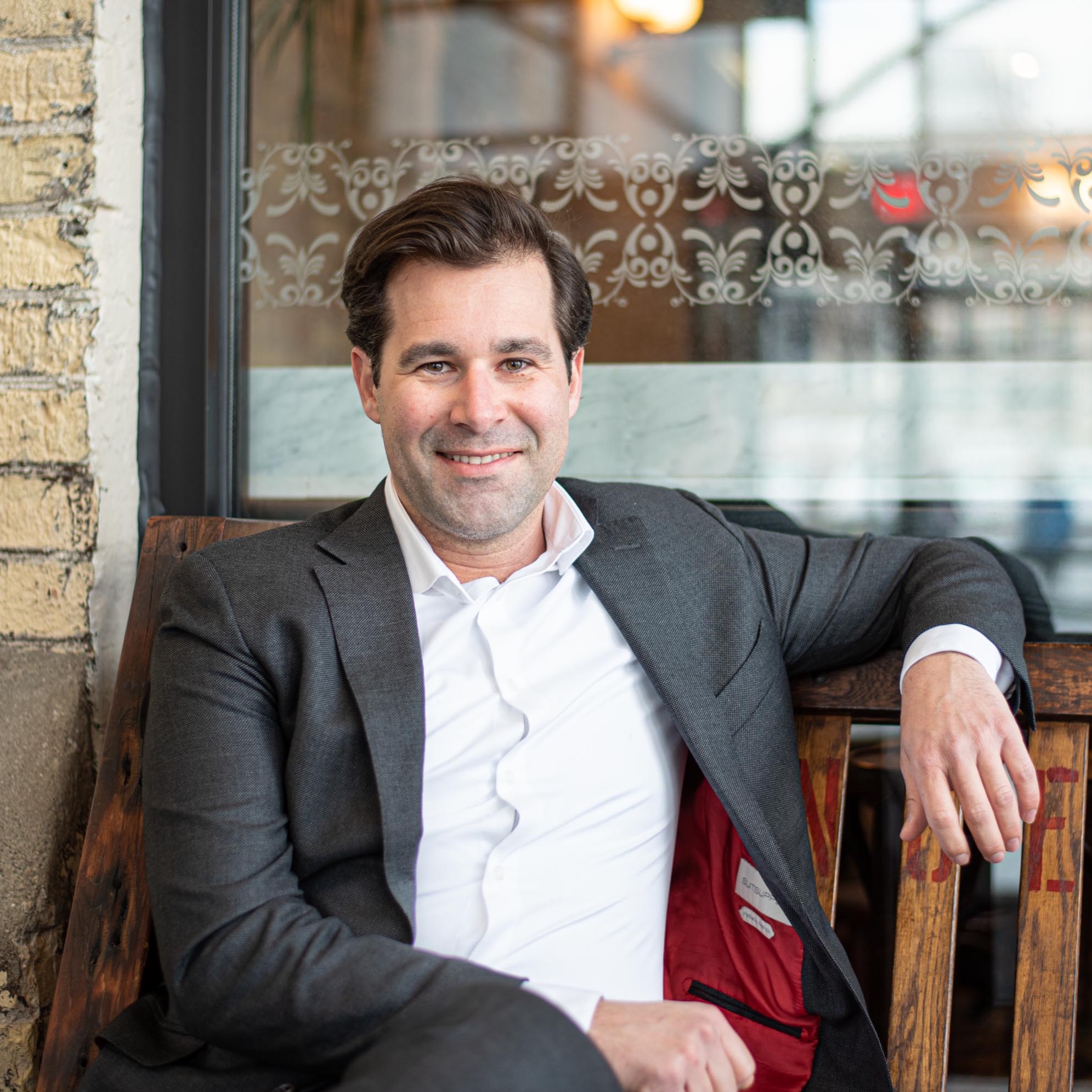
10 GLEN EDEN Court Hamilton, ON L9C6H6
4 Beds
3 Baths
1,717 SqFt
UPDATED:
Key Details
Property Type Single Family Home
Sub Type Freehold
Listing Status Active
Purchase Type For Sale
Square Footage 1,717 sqft
Price per Sqft $363
Subdivision 165 - Gourley/Kernighan
MLS® Listing ID 40765106
Style 2 Level
Bedrooms 4
Half Baths 1
Year Built 1975
Property Sub-Type Freehold
Source Cornerstone Association of Realtors
Property Description
Location
Province ON
Rooms
Kitchen 1.0
Extra Room 1 Second level 9'9'' x 7'8'' 4pc Bathroom
Extra Room 2 Second level 9'5'' x 8'10'' Bedroom
Extra Room 3 Second level 12'11'' x 9'9'' Bedroom
Extra Room 4 Second level 8'11'' x 8'9'' Bedroom
Extra Room 5 Second level 12'8'' x 9'10'' Primary Bedroom
Extra Room 6 Basement 14'5'' x 7'0'' Laundry room
Interior
Heating Forced air,
Cooling Central air conditioning
Exterior
Parking Features No
Community Features Quiet Area, School Bus
View Y/N No
Total Parking Spaces 5
Private Pool No
Building
Story 2
Sewer Municipal sewage system
Architectural Style 2 Level
Others
Ownership Freehold
Virtual Tour https://player.vimeo.com/video/1110325082







