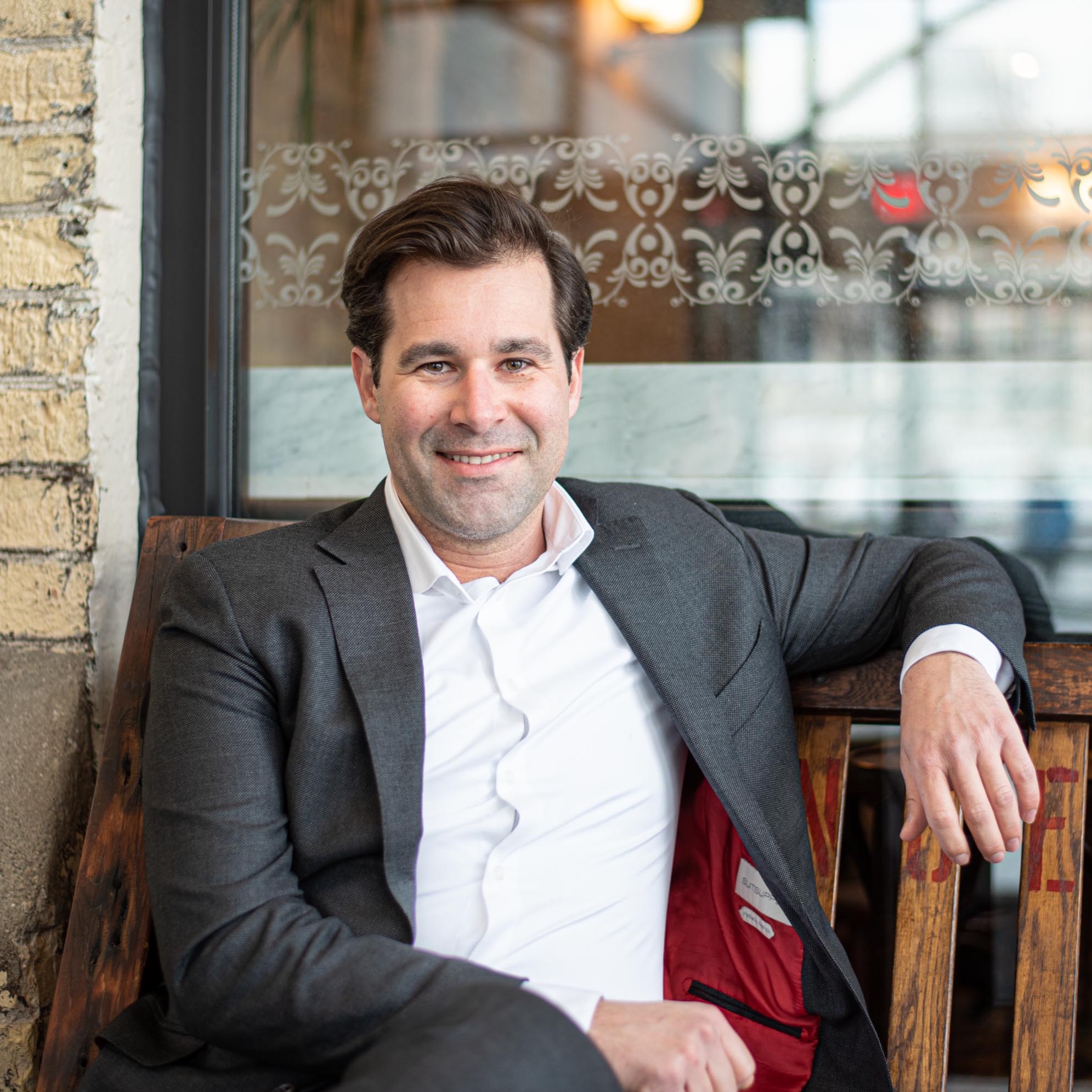
1809 UPPER WENTWORTH ST #14 Hamilton, ON L9B2R9
3 Beds
3 Baths
1,342 SqFt
Open House
Sun Sep 28, 2:00pm - 4:00pm
UPDATED:
Key Details
Property Type Townhouse
Sub Type Townhouse
Listing Status Active
Purchase Type For Sale
Square Footage 1,342 sqft
Price per Sqft $402
Subdivision 188 - Allison
MLS® Listing ID 40767965
Style 2 Level
Bedrooms 3
Half Baths 1
Condo Fees $395/mo
Year Built 1995
Property Sub-Type Townhouse
Source Cornerstone Association of Realtors
Property Description
Location
Province ON
Rooms
Kitchen 1.0
Extra Room 1 Second level 8' x 6'8'' 4pc Bathroom
Extra Room 2 Second level 13'4'' x 8'11'' Bedroom
Extra Room 3 Second level 13'7'' x 8'1'' Bedroom
Extra Room 4 Second level 5'6'' x 5'1'' 3pc Bathroom
Extra Room 5 Second level 14'11'' x 11'0'' Primary Bedroom
Extra Room 6 Basement 9' x 6' Laundry room
Interior
Heating Forced air
Cooling Central air conditioning
Exterior
Parking Features Yes
Community Features Quiet Area, Community Centre
View Y/N No
Total Parking Spaces 2
Private Pool No
Building
Story 2
Sewer Municipal sewage system
Architectural Style 2 Level
Others
Ownership Condominium







