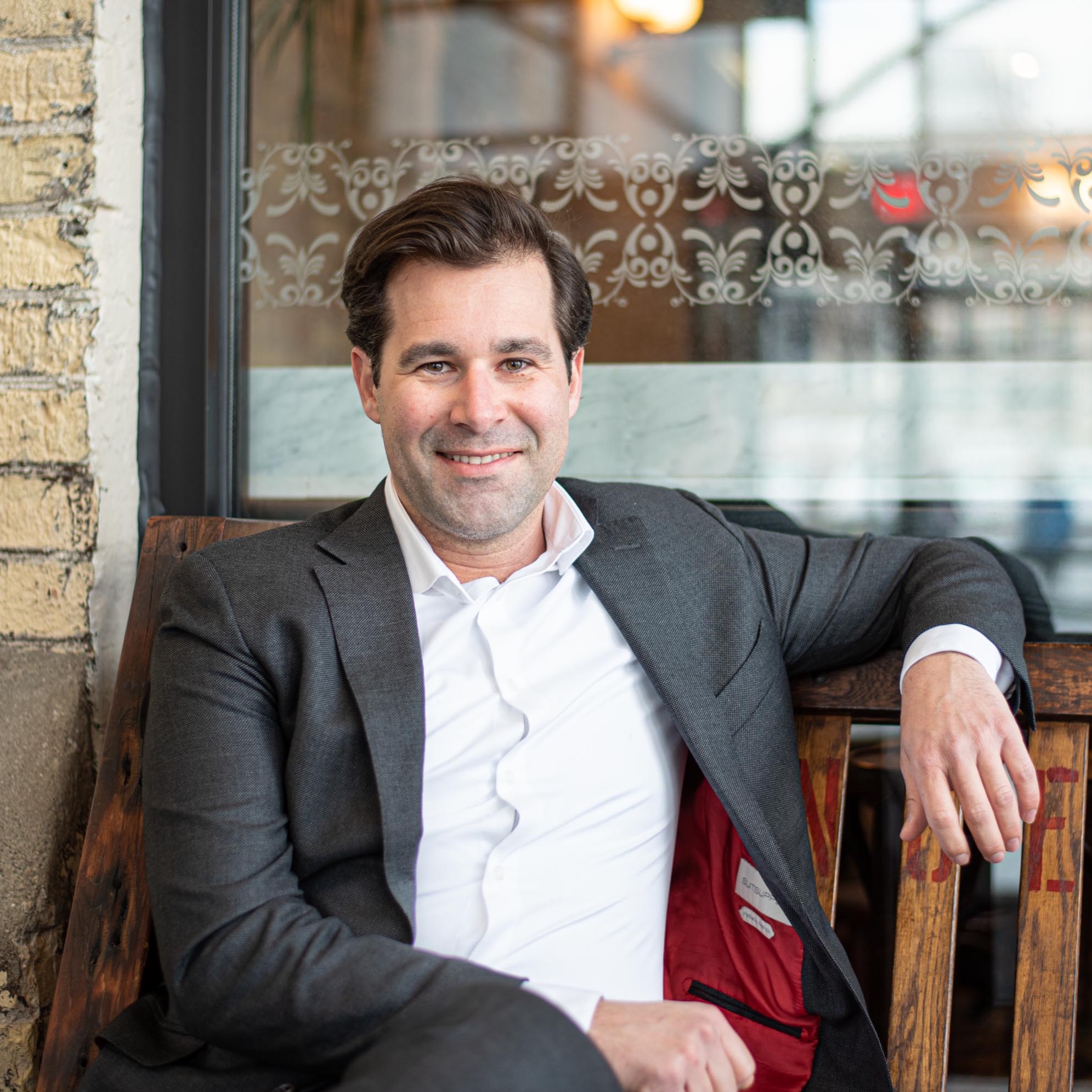
33 SISTER KERN Terrace Hamilton, ON L9B2M1
2 Beds
2 Baths
1,988 SqFt
UPDATED:
Key Details
Property Type Townhouse
Sub Type Townhouse
Listing Status Active
Purchase Type For Sale
Square Footage 1,988 sqft
Price per Sqft $538
Subdivision 169 - St. Elizabeth Village/Kennedy
MLS® Listing ID 40767485
Style Bungalow
Bedrooms 2
Condo Fees $1,348/mo
Property Sub-Type Townhouse
Source Cornerstone Association of Realtors
Property Description
Location
Province ON
Rooms
Kitchen 1.0
Extra Room 1 Lower level 19'9'' x 7'0'' Cold room
Extra Room 2 Lower level 19'9'' x 11'7'' Recreation room
Extra Room 3 Lower level 15'1'' x 5'11'' Storage
Extra Room 4 Main level 7'9'' x 5'9'' 3pc Bathroom
Extra Room 5 Main level 12'3'' x 12'3'' Bedroom
Extra Room 6 Main level 14'0'' x 12'3'' Primary Bedroom
Interior
Heating Forced air,
Cooling Central air conditioning
Exterior
Parking Features Yes
View Y/N No
Total Parking Spaces 2
Private Pool Yes
Building
Story 1
Sewer Municipal sewage system
Architectural Style Bungalow
Others
Ownership Life Lease







