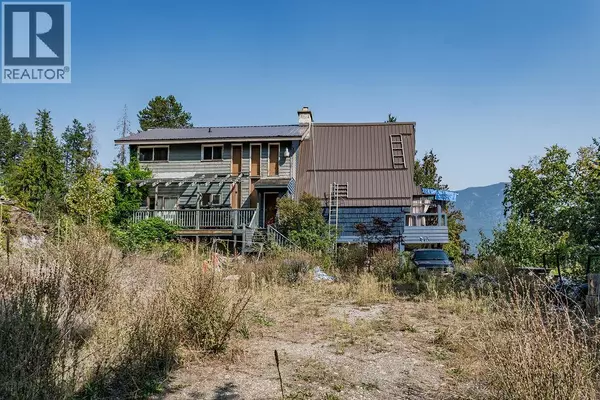
4259 Woodbury Village Road Ainsworth, BC V0G1M0
4 Beds
5 Baths
3,448 SqFt
UPDATED:
Key Details
Property Type Single Family Home
Sub Type Freehold
Listing Status Active
Purchase Type For Sale
Square Footage 3,448 sqft
Price per Sqft $166
Subdivision Balfour To Kaslo West
MLS® Listing ID 10361717
Style Other
Bedrooms 4
Half Baths 2
Year Built 1982
Lot Size 1.080 Acres
Acres 1.08
Property Sub-Type Freehold
Source Association of Interior REALTORS®
Property Description
Location
Province BC
Zoning Unknown
Rooms
Kitchen 2.0
Extra Room 1 Second level Measurements not available Full bathroom
Extra Room 2 Second level Measurements not available Full ensuite bathroom
Extra Room 3 Second level 21' x 14' Bedroom
Extra Room 4 Second level 29' x 9'10'' Primary Bedroom
Extra Room 5 Lower level Measurements not available Partial bathroom
Extra Room 6 Lower level Measurements not available Full bathroom
Interior
Heating Baseboard heaters
Exterior
Parking Features No
View Y/N No
Roof Type Unknown
Total Parking Spaces 10
Private Pool No
Building
Story 3
Sewer Septic tank
Architectural Style Other
Others
Ownership Freehold







