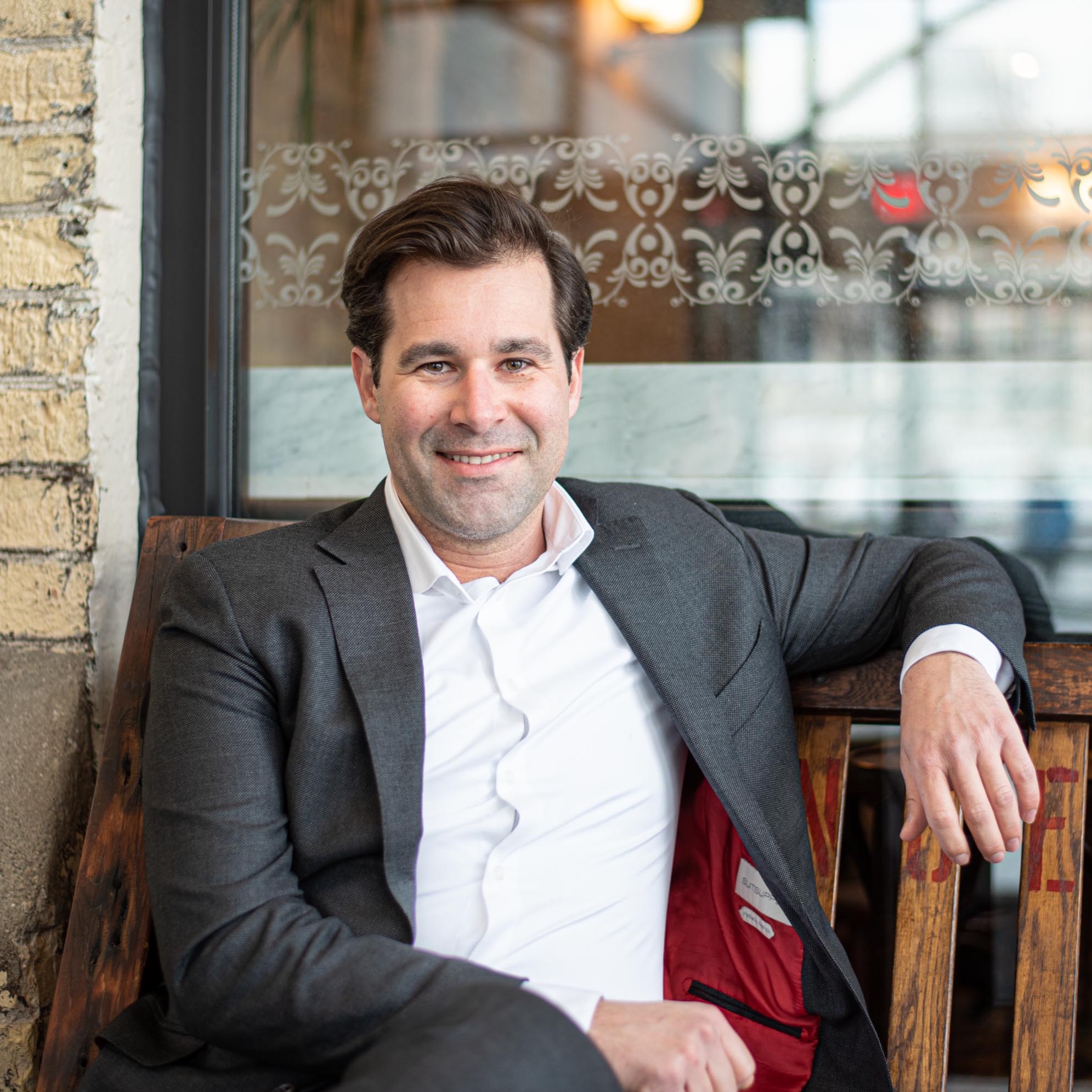
10 MAPLE DRIVE Arnprior, ON K7S3V3
3 Beds
2 Baths
700 SqFt
UPDATED:
Key Details
Property Type Single Family Home
Sub Type Freehold
Listing Status Active
Purchase Type For Sale
Square Footage 700 sqft
Price per Sqft $857
Subdivision 550 - Arnprior
MLS® Listing ID X12389539
Style Bungalow
Bedrooms 3
Half Baths 1
Property Sub-Type Freehold
Source Ottawa Real Estate Board
Property Description
Location
Province ON
Rooms
Kitchen 1.0
Extra Room 1 Lower level 2.75 m X 7.87 m Utility room
Extra Room 2 Lower level 3.292 m X 3.634 m Office
Extra Room 3 Lower level 3.785 m X 6.086 m Recreational, Games room
Extra Room 4 Main level 1.322 m X 1.934 m Foyer
Extra Room 5 Main level 3.847 m X 4.238 m Living room
Extra Room 6 Main level 3.976 m X 5.8222 m Kitchen
Interior
Heating Forced air
Cooling Central air conditioning
Fireplaces Number 1
Exterior
Parking Features Yes
View Y/N No
Total Parking Spaces 2
Private Pool No
Building
Story 1
Sewer Sanitary sewer
Architectural Style Bungalow
Others
Ownership Freehold
Virtual Tour https://youtu.be/YWJ5yTqj91w







