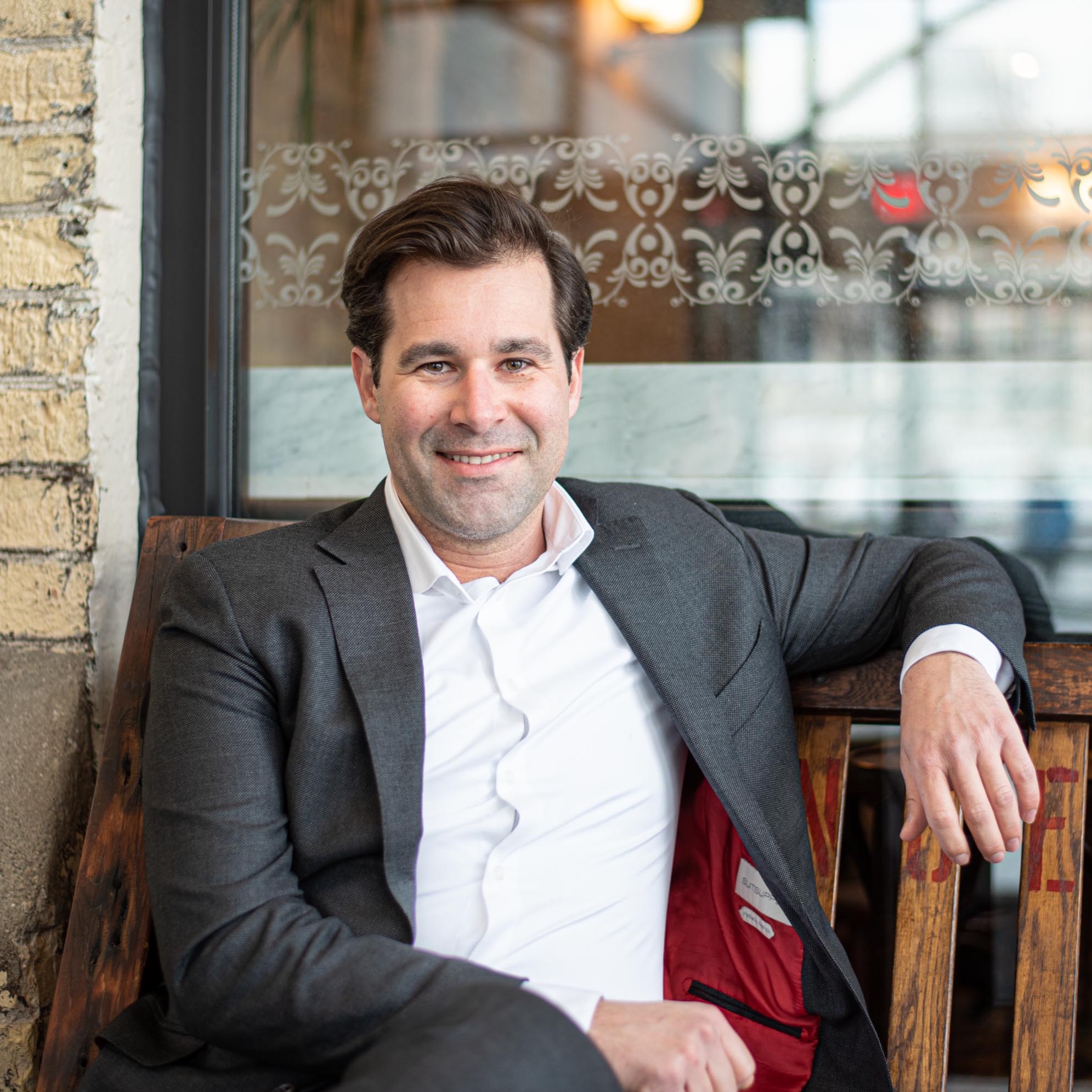
4 ROSANNE Crescent Hamilton, ON L8T2T7
3 Beds
2 Baths
1,160 SqFt
UPDATED:
Key Details
Property Type Townhouse
Sub Type Townhouse
Listing Status Active
Purchase Type For Sale
Square Footage 1,160 sqft
Price per Sqft $378
Subdivision 260 - Berrisfield
MLS® Listing ID 40767015
Style 2 Level
Bedrooms 3
Half Baths 1
Condo Fees $607/mo
Year Built 1967
Property Sub-Type Townhouse
Source Cornerstone Association of Realtors
Property Description
Location
Province ON
Rooms
Kitchen 1.0
Extra Room 1 Second level 7'8'' x 5'0'' 4pc Bathroom
Extra Room 2 Second level 8'6'' x 10'0'' Bedroom
Extra Room 3 Second level 8'6'' x 14'0'' Bedroom
Extra Room 4 Second level 12'1'' x 11'0'' Primary Bedroom
Extra Room 5 Basement 2'2'' x 4'0'' Storage
Extra Room 6 Basement 10'0'' x 11'0'' Laundry room
Interior
Heating Forced air,
Cooling Central air conditioning
Exterior
Parking Features No
View Y/N No
Total Parking Spaces 1
Private Pool No
Building
Story 2
Sewer Municipal sewage system
Architectural Style 2 Level
Others
Ownership Condominium
Virtual Tour https://youtu.be/f_47aCrBl0Q?feature=shared







