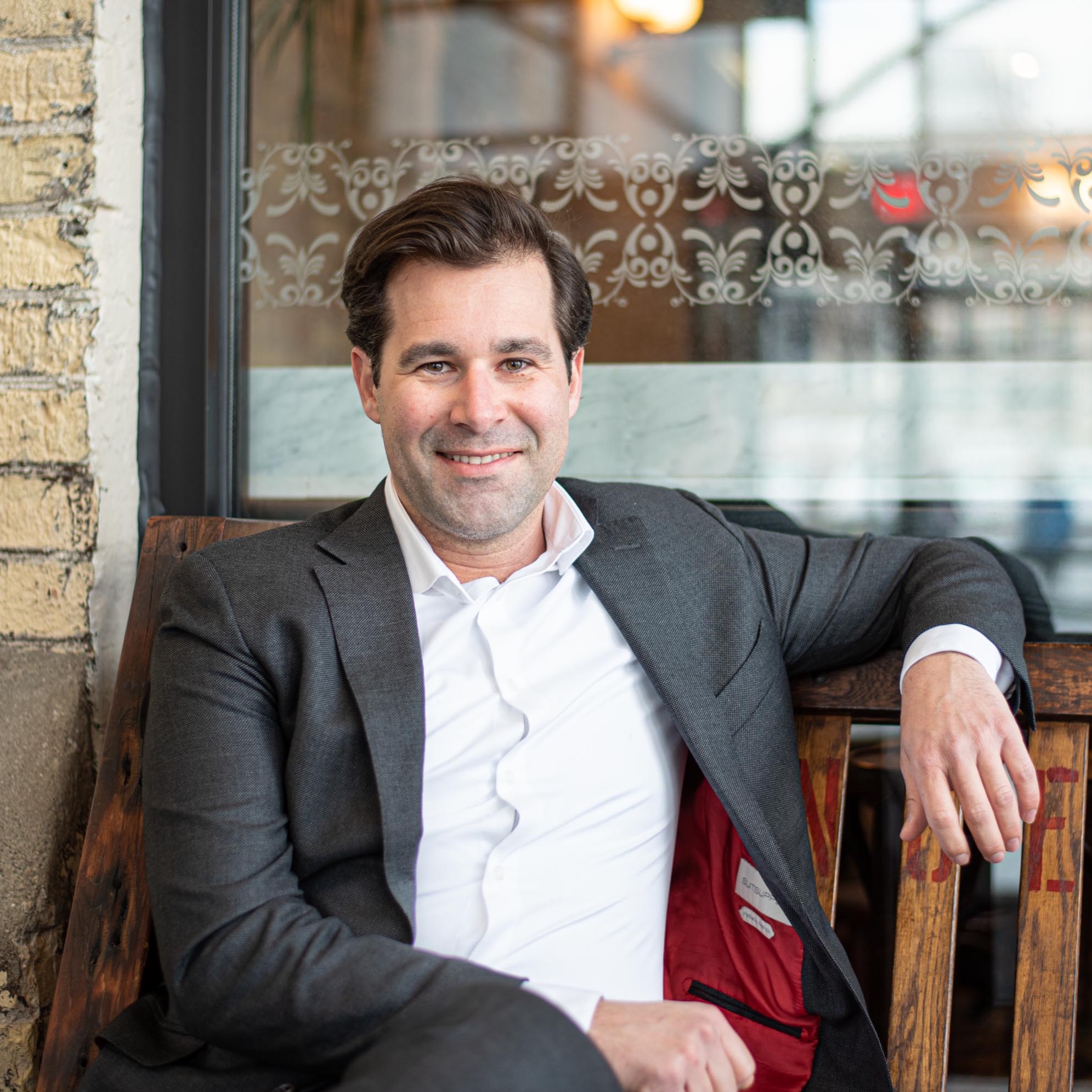
172 LORENZO Drive Hamilton, ON L9A0A2
4 Beds
3 Baths
2,581 SqFt
UPDATED:
Key Details
Property Type Single Family Home
Sub Type Freehold
Listing Status Active
Purchase Type For Sale
Square Footage 2,581 sqft
Price per Sqft $409
Subdivision 184 - Jerome/Ryckman'S Cors
MLS® Listing ID 40767103
Style 2 Level
Bedrooms 4
Half Baths 1
Year Built 2005
Property Sub-Type Freehold
Source Cornerstone Association of Realtors
Property Description
Location
Province ON
Rooms
Kitchen 0.0
Extra Room 1 Second level Measurements not available 4pc Bathroom
Extra Room 2 Second level Measurements not available 4pc Bathroom
Extra Room 3 Second level 12'0'' x 11'3'' Bedroom
Extra Room 4 Second level 12'0'' x 11'4'' Bedroom
Extra Room 5 Second level 17'0'' x 12'3'' Bedroom
Extra Room 6 Second level 17'10'' x 14'4'' Primary Bedroom
Interior
Heating Forced air,
Cooling Central air conditioning
Exterior
Parking Features Yes
Community Features Quiet Area
View Y/N No
Total Parking Spaces 5
Private Pool No
Building
Story 2
Sewer Municipal sewage system
Architectural Style 2 Level
Others
Ownership Freehold







