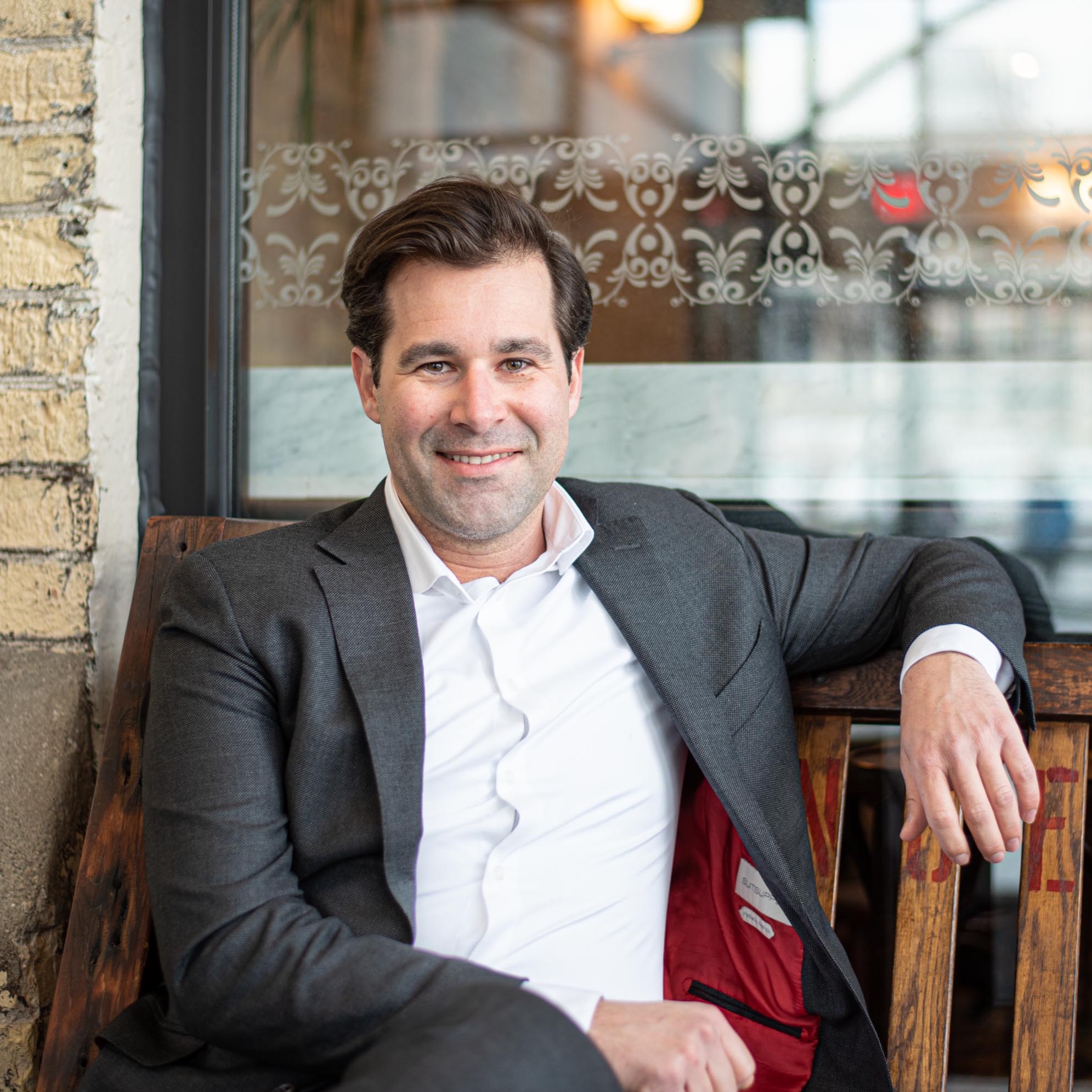
990 DEVERON CRESCENT London South (south J), ON N5Z0B3
3 Beds
3 Baths
1,600 SqFt
UPDATED:
Key Details
Property Type Townhouse
Sub Type Townhouse
Listing Status Active
Purchase Type For Sale
Square Footage 1,600 sqft
Price per Sqft $311
Subdivision South J
MLS® Listing ID X12387219
Bedrooms 3
Half Baths 1
Condo Fees $228/mo
Property Sub-Type Townhouse
Source London and St. Thomas Association of REALTORS®
Property Description
Location
Province ON
Rooms
Kitchen 1.0
Extra Room 1 Second level 3.96 m X 4.22 m Living room
Extra Room 2 Second level 3.05 m X 4.42 m Dining room
Extra Room 3 Second level 4.11 m X 2.74 m Kitchen
Extra Room 4 Third level 4.19 m X 3.96 m Primary Bedroom
Extra Room 5 Third level 2.74 m X 3.38 m Bedroom 2
Extra Room 6 Third level 2.72 m X 2.95 m Bedroom 3
Interior
Heating Heat Pump
Cooling Central air conditioning
Exterior
Parking Features No
Community Features Pet Restrictions
View Y/N No
Total Parking Spaces 1
Private Pool No
Others
Ownership Condominium/Strata







