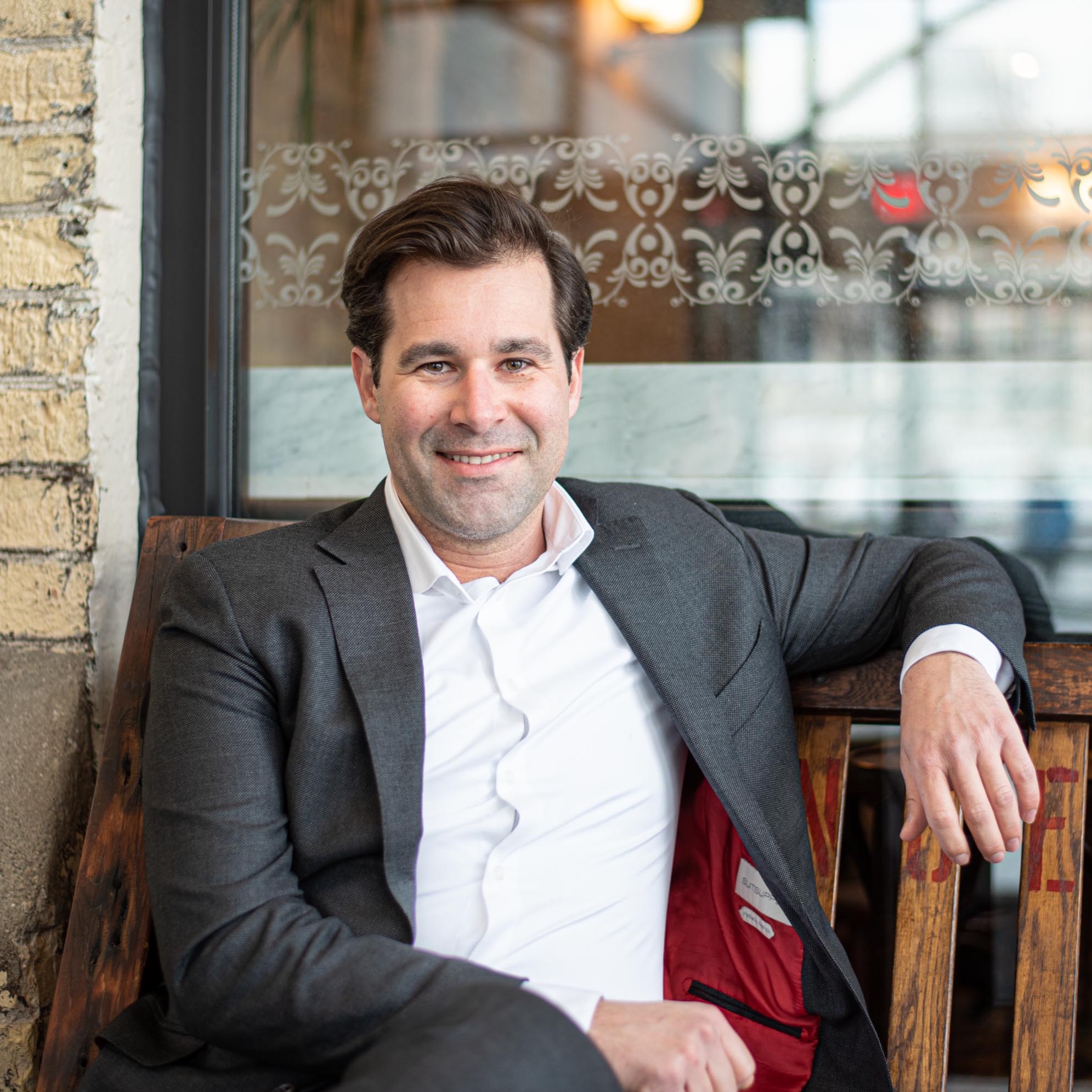
1600 Mickleborough DR #39 London North (north I), ON N6G5R9
3 Beds
2 Baths
1,200 SqFt
UPDATED:
Key Details
Property Type Townhouse
Sub Type Townhouse
Listing Status Active
Purchase Type For Sale
Square Footage 1,200 sqft
Price per Sqft $366
Subdivision North I
MLS® Listing ID X12379884
Bedrooms 3
Half Baths 1
Condo Fees $392/mo
Property Sub-Type Townhouse
Source London and St. Thomas Association of REALTORS®
Property Description
Location
Province ON
Rooms
Kitchen 1.0
Extra Room 1 Second level 5.34 m X 3.49 m Primary Bedroom
Extra Room 2 Second level 2.84 m X 2.96 m Bedroom 2
Extra Room 3 Second level 3.03 m X 4.06 m Bedroom 3
Extra Room 4 Lower level 5.63 m X 4.98 m Recreational, Games room
Extra Room 5 Lower level 5.74 m X 5.32 m Laundry room
Extra Room 6 Main level 2.64 m X 2.72 m Kitchen
Interior
Heating Forced air
Cooling Central air conditioning
Exterior
Parking Features No
Community Features Pet Restrictions
View Y/N No
Total Parking Spaces 2
Private Pool No
Building
Lot Description Landscaped
Story 2
Others
Ownership Condominium/Strata







