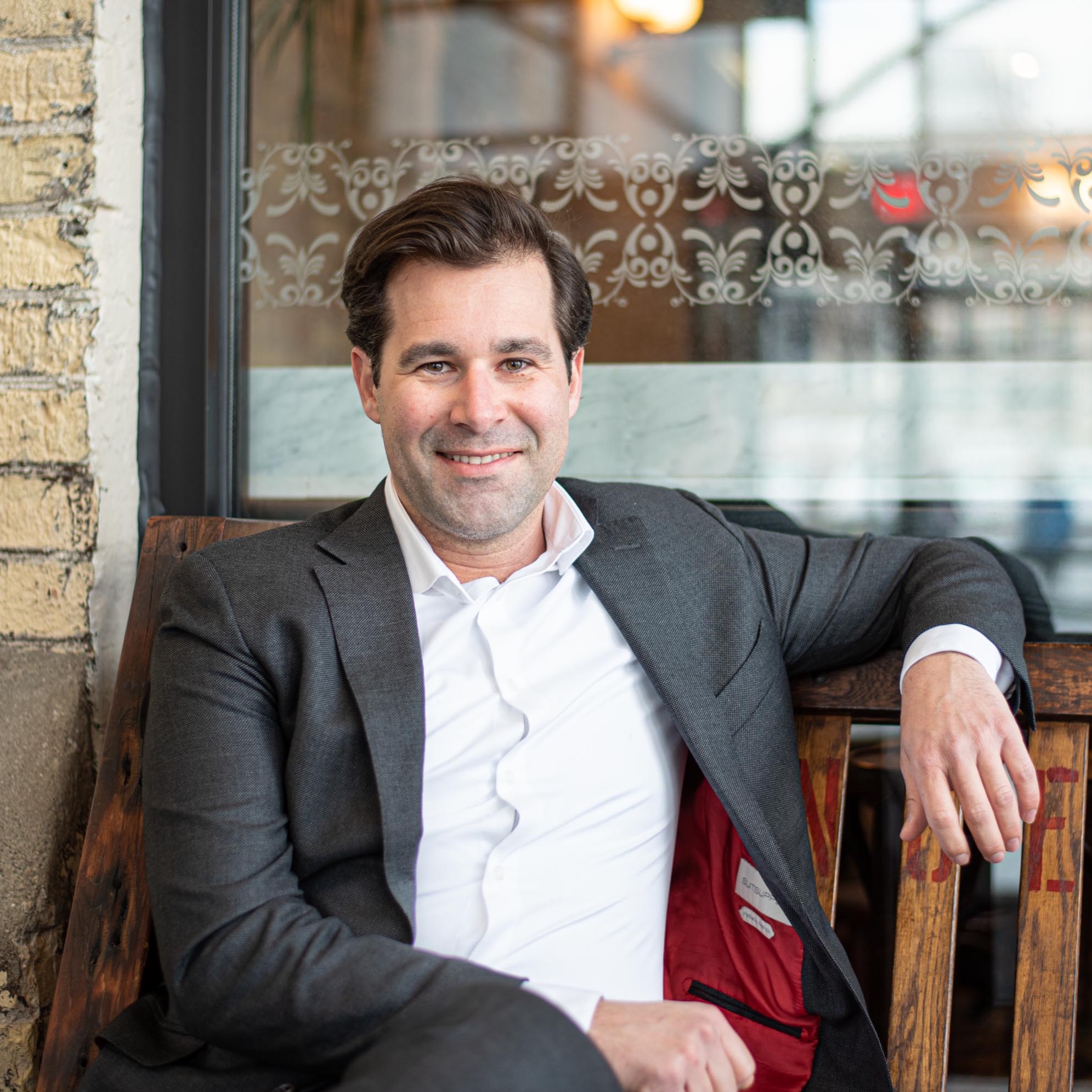
69 Spring Dale Circle SE Airdrie, AB T4A1P3
4 Beds
1 Bath
1,529 SqFt
Open House
Sat Sep 13, 1:00pm - 3:00pm
UPDATED:
Key Details
Property Type Single Family Home
Sub Type Freehold
Listing Status Active
Purchase Type For Sale
Square Footage 1,529 sqft
Price per Sqft $294
Subdivision Big Springs
MLS® Listing ID A2253827
Style Bungalow
Bedrooms 4
Year Built 1980
Lot Size 5,654 Sqft
Acres 0.12980446
Property Sub-Type Freehold
Source Calgary Real Estate Board
Property Description
Location
Province AB
Rooms
Kitchen 1.0
Extra Room 1 Main level 11.08 Ft x 4.92 Ft 4pc Bathroom
Extra Room 2 Main level 7.67 Ft x 15.50 Ft Bedroom
Extra Room 3 Main level 8.00 Ft x 11.08 Ft Bedroom
Extra Room 4 Main level 11.33 Ft x 8.67 Ft Bedroom
Extra Room 5 Main level 11.33 Ft x 8.00 Ft Kitchen
Extra Room 6 Main level 8.00 Ft x 9.42 Ft Laundry room
Interior
Heating Forced air
Cooling None
Flooring Laminate
Exterior
Parking Features Yes
Garage Spaces 1.0
Garage Description 1
Fence Fence
View Y/N No
Total Parking Spaces 2
Private Pool No
Building
Lot Description Landscaped
Story 1
Architectural Style Bungalow
Others
Ownership Freehold
Virtual Tour https://youriguide.com/69_spring_dale_cir_se_airdrie_ab/







