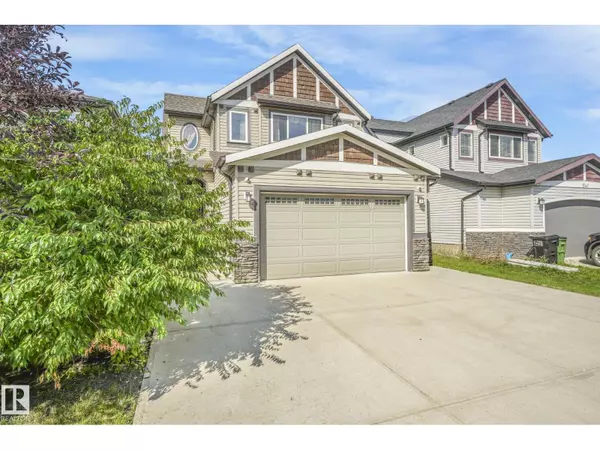
1238 SECORD LANDING LD NW Edmonton, AB T5T4N3
4 Beds
4 Baths
1,915 SqFt
UPDATED:
Key Details
Property Type Single Family Home
Sub Type Freehold
Listing Status Active
Purchase Type For Sale
Square Footage 1,915 sqft
Price per Sqft $396
Subdivision Secord
MLS® Listing ID E4455108
Bedrooms 4
Half Baths 1
Year Built 2012
Lot Size 4,059 Sqft
Acres 0.09319826
Property Sub-Type Freehold
Source REALTORS® Association of Edmonton
Property Description
Location
Province AB
Rooms
Kitchen 1.0
Extra Room 1 Basement 3.57m x 4.08m Bedroom 4
Extra Room 2 Basement 5.15m x 8.56m Recreation room
Extra Room 3 Main level 4.87m x 4.85m Living room
Extra Room 4 Main level 3.93m x 2.45m Dining room
Extra Room 5 Main level 3.27m x 4.85m Kitchen
Extra Room 6 Upper Level 3.31m x 3.91m Primary Bedroom
Interior
Heating Forced air
Fireplaces Type Unknown
Exterior
Parking Features Yes
Fence Fence
Community Features Lake Privileges
View Y/N No
Private Pool No
Building
Story 2
Others
Ownership Freehold







