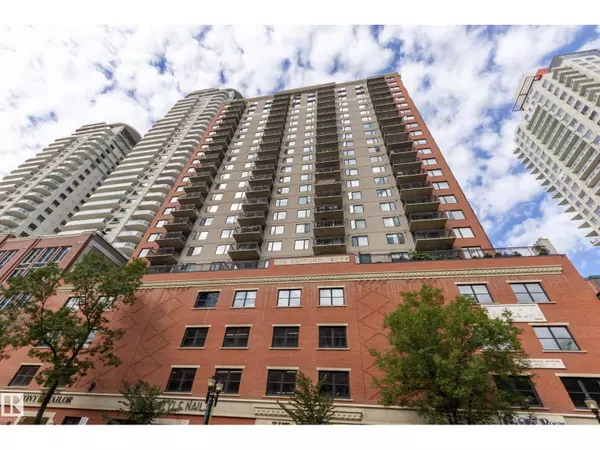
#2506 10180 104 ST NW Edmonton, AB T5J1A7
1 Bed
1 Bath
613 SqFt
UPDATED:
Key Details
Property Type Other Types
Sub Type Condo
Listing Status Active
Purchase Type For Sale
Square Footage 613 sqft
Price per Sqft $326
Subdivision Downtown (Edmonton)
MLS® Listing ID E4453207
Bedrooms 1
Condo Fees $421/mo
Year Built 2004
Lot Size 107 Sqft
Acres 0.0024759958
Property Sub-Type Condo
Source REALTORS® Association of Edmonton
Property Description
Location
Province AB
Rooms
Kitchen 1.0
Extra Room 1 Main level 5.5 m X 4.08 m Living room
Extra Room 2 Main level 2.81 m X 2.43 m Dining room
Extra Room 3 Main level 2.43 m X 2.42 m Kitchen
Extra Room 4 Main level 3.37 m X 3.02 m Primary Bedroom
Interior
Heating Baseboard heaters, Hot water radiator heat
Cooling Window air conditioner
Exterior
Parking Features Yes
View Y/N Yes
View City view
Total Parking Spaces 1
Private Pool No
Others
Ownership Condominium/Strata
Virtual Tour https://youtu.be/Z6ykHuJxquw







