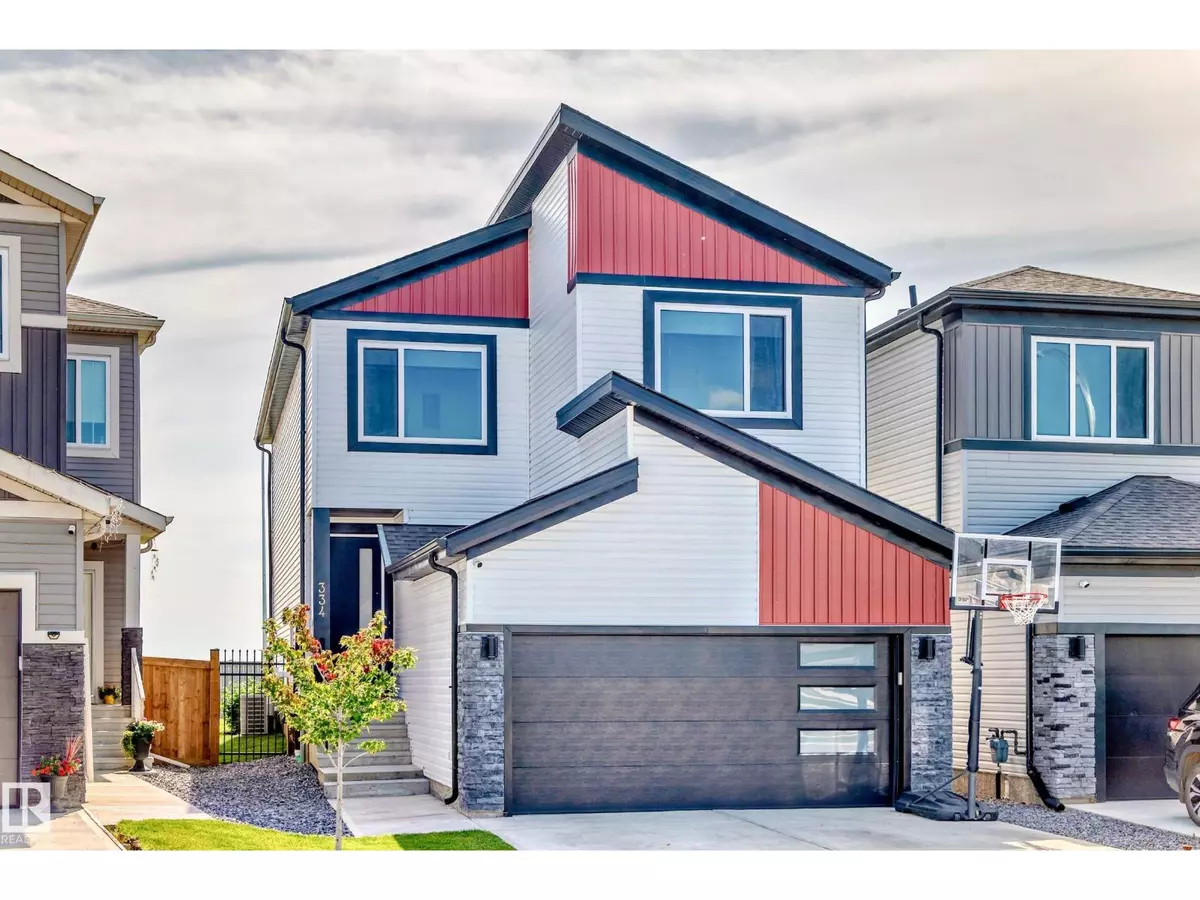334 MEADOWVIEW DR Fort Saskatchewan, AB T8L0Y4
3 Beds
3 Baths
2,241 SqFt
UPDATED:
Key Details
Property Type Single Family Home
Sub Type Freehold
Listing Status Active
Purchase Type For Sale
Square Footage 2,241 sqft
Price per Sqft $285
Subdivision South Fort
MLS® Listing ID E4452534
Bedrooms 3
Half Baths 1
Year Built 2022
Lot Size 4,881 Sqft
Acres 0.11207464
Property Sub-Type Freehold
Source REALTORS® Association of Edmonton
Property Description
Location
Province AB
Rooms
Kitchen 1.0
Extra Room 1 Main level 4.01 m X 5.07 m Living room
Extra Room 2 Main level 2.9 m X 2.96 m Dining room
Extra Room 3 Main level 3.15 m X 4.31 m Kitchen
Extra Room 4 Upper Level 3.39 m X 4.86 m Primary Bedroom
Extra Room 5 Upper Level Measurements not available x 3.94 m Bedroom 2
Extra Room 6 Upper Level 3.01 m X 3.7 m Bedroom 3
Interior
Heating Forced air
Cooling Central air conditioning
Fireplaces Type Insert
Exterior
Parking Features Yes
Fence Fence
View Y/N No
Private Pool No
Building
Story 2
Others
Ownership Freehold






