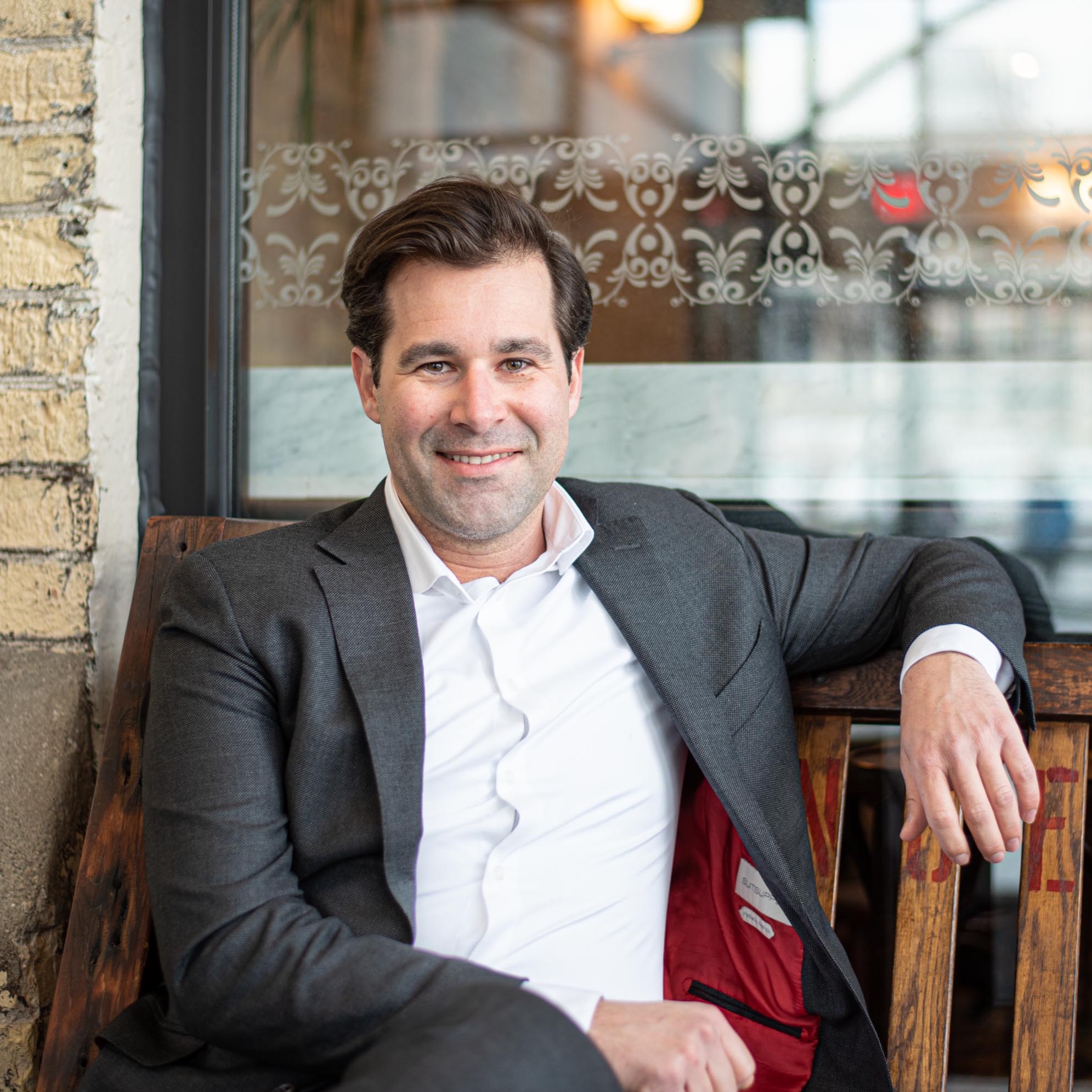
1030 Coronation DR #1004 London North (north I), ON N6G0G5
2 Beds
2 Baths
1,200 SqFt
UPDATED:
Key Details
Property Type Condo
Sub Type Condominium/Strata
Listing Status Active
Purchase Type For Sale
Square Footage 1,200 sqft
Price per Sqft $416
Subdivision North I
MLS® Listing ID X12336361
Bedrooms 2
Condo Fees $666/mo
Property Sub-Type Condominium/Strata
Source London and St. Thomas Association of REALTORS®
Property Description
Location
Province ON
Rooms
Kitchen 1.0
Extra Room 1 Main level 4.6 m X 3.21 m Dining room
Extra Room 2 Main level 5.19 m X 2.74 m Kitchen
Extra Room 3 Main level 5.19 m X 2.74 m Living room
Extra Room 4 Main level 6.43 m X 3.64 m Bedroom
Extra Room 5 Main level 4.86 m X 3.18 m Bedroom 2
Extra Room 6 Main level 2.65 m X 1.66 m Laundry room
Interior
Heating Forced air
Cooling Central air conditioning
Fireplaces Number 1
Exterior
Parking Features Yes
Community Features Pet Restrictions, Community Centre
View Y/N Yes
View View, Valley view
Total Parking Spaces 2
Private Pool No
Others
Ownership Condominium/Strata







