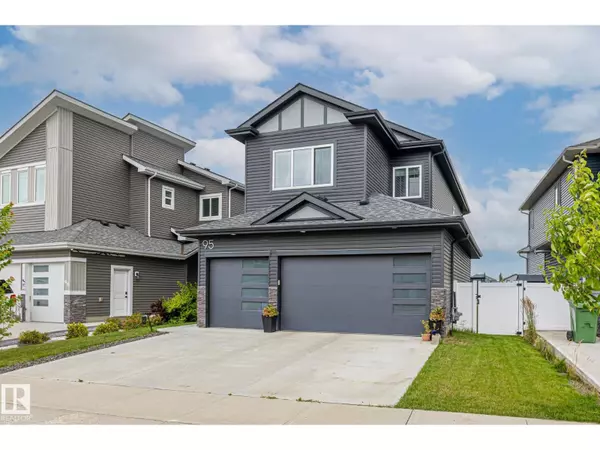95 WILLOW LI Fort Saskatchewan, AB T8L0W8
3 Beds
3 Baths
1,904 SqFt
UPDATED:
Key Details
Property Type Single Family Home
Sub Type Freehold
Listing Status Active
Purchase Type For Sale
Square Footage 1,904 sqft
Price per Sqft $323
Subdivision Westpark_Fsas
MLS® Listing ID E4452285
Bedrooms 3
Half Baths 1
Year Built 2020
Lot Size 4,605 Sqft
Acres 0.10571662
Property Sub-Type Freehold
Source REALTORS® Association of Edmonton
Property Description
Location
Province AB
Rooms
Kitchen 1.0
Extra Room 1 Main level 3.66 m X 4.27 m Living room
Extra Room 2 Main level 3.96 m X 2.74 m Dining room
Extra Room 3 Main level 3.96 m X 2.92 m Kitchen
Extra Room 4 Main level 3 m X 2.89 m Den
Extra Room 5 Upper Level 4.36 m X 4.2 m Primary Bedroom
Extra Room 6 Upper Level 3.02 m X 3.02 m Bedroom 2
Interior
Heating Forced air
Cooling Central air conditioning
Exterior
Parking Features Yes
Fence Fence
View Y/N No
Private Pool No
Building
Story 2
Others
Ownership Freehold






