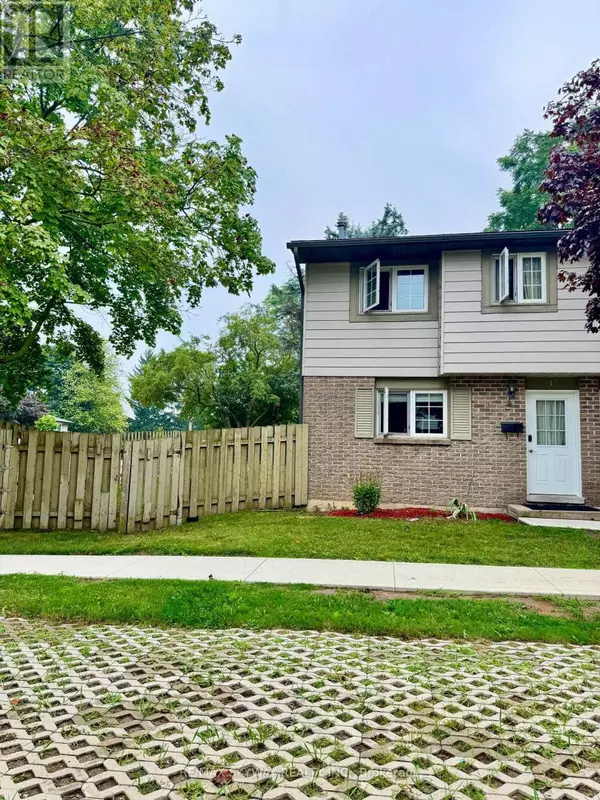294 Fergus AVE #1 Kitchener, ON N2A2H5
3 Beds
2 Baths
1,000 SqFt
UPDATED:
Key Details
Property Type Condo
Sub Type Condominium/Strata
Listing Status Active
Purchase Type For Sale
Square Footage 1,000 sqft
Price per Sqft $649
MLS® Listing ID X12334335
Style Multi-level
Bedrooms 3
Condo Fees $534/mo
Property Sub-Type Condominium/Strata
Source Toronto Regional Real Estate Board
Property Description
Location
Province ON
Rooms
Kitchen 1.0
Extra Room 1 Second level 5.26 m X 3.78 m Living room
Extra Room 2 Third level 4.06 m X 2.67 m Bedroom
Extra Room 3 Third level 3.33 m X 2.54 m Bedroom
Extra Room 4 Basement 2.24 m X 0.99 m Bathroom
Extra Room 5 Main level 3.91 m X 3.1 m Kitchen
Extra Room 6 Upper Level 3.71 m X 3.25 m Primary Bedroom
Interior
Heating Forced air
Cooling Central air conditioning
Exterior
Parking Features No
Community Features Pet Restrictions
View Y/N No
Total Parking Spaces 1
Private Pool No
Building
Architectural Style Multi-level
Others
Ownership Condominium/Strata






