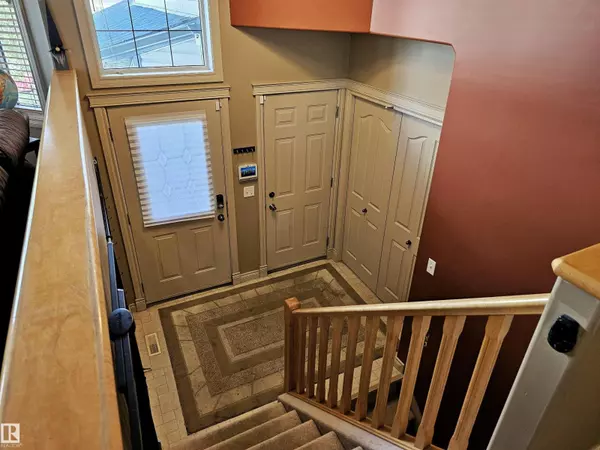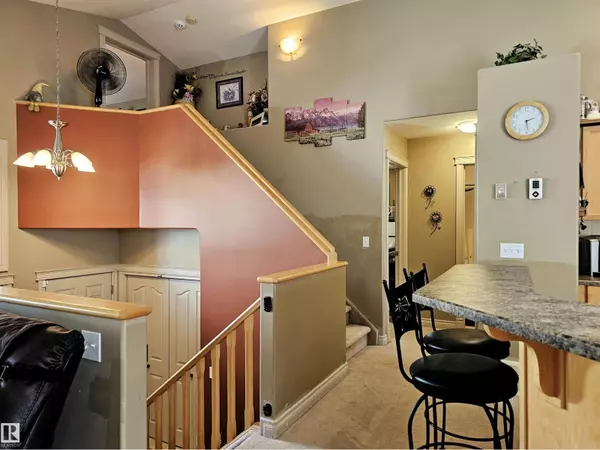5 ALDERSON CL Fort Saskatchewan, AB T8L4M9
5 Beds
3 Baths
1,461 SqFt
UPDATED:
Key Details
Property Type Single Family Home
Sub Type Freehold
Listing Status Active
Purchase Type For Sale
Square Footage 1,461 sqft
Price per Sqft $342
Subdivision Westpark_Fsas
MLS® Listing ID E4451649
Style Bi-level
Bedrooms 5
Year Built 2003
Lot Size 5,749 Sqft
Acres 0.13200122
Property Sub-Type Freehold
Source REALTORS® Association of Edmonton
Property Description
Location
Province AB
Rooms
Kitchen 1.0
Extra Room 1 Basement 3.3 m X 2.99 m Bedroom 4
Extra Room 2 Basement 3.04 m X 2.88 m Bedroom 5
Extra Room 3 Basement 3.02 m X 2.02 m Laundry room
Extra Room 4 Basement 6.2 m X 4.7 m Recreation room
Extra Room 5 Main level 5.55 m X 2.5 m Living room
Extra Room 6 Main level 3.94 m X 2.91 m Dining room
Interior
Heating Forced air
Cooling Central air conditioning
Fireplaces Type Unknown
Exterior
Parking Features Yes
Fence Fence
View Y/N No
Private Pool No
Building
Architectural Style Bi-level
Others
Ownership Freehold






