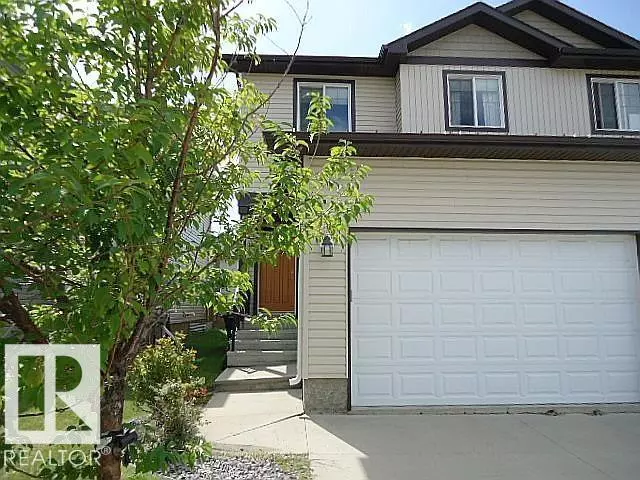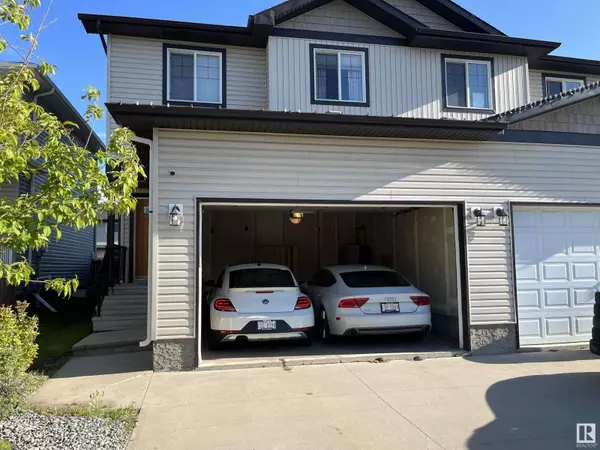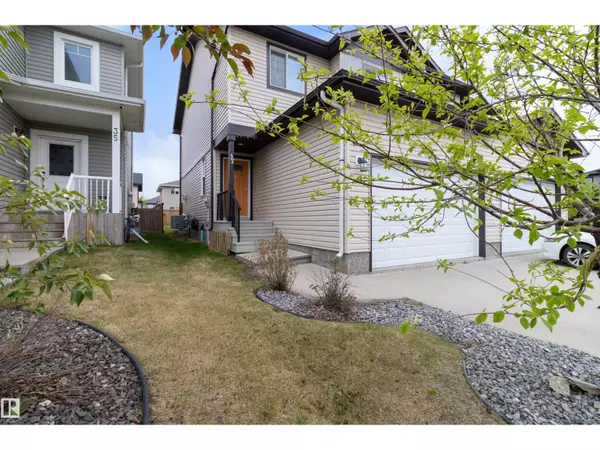37 ROSEBERRY LN Fort Saskatchewan, AB T8L0M6
3 Beds
4 Baths
1,405 SqFt
UPDATED:
Key Details
Property Type Single Family Home
Sub Type Freehold
Listing Status Active
Purchase Type For Sale
Square Footage 1,405 sqft
Price per Sqft $313
Subdivision South Fort
MLS® Listing ID E4451465
Bedrooms 3
Half Baths 2
Year Built 2014
Property Sub-Type Freehold
Source REALTORS® Association of Edmonton
Property Description
Location
Province AB
Rooms
Kitchen 1.0
Extra Room 1 Basement 6.14 m X 4.6 m Family room
Extra Room 2 Main level 4.08 m X 3.06 m Living room
Extra Room 3 Main level 3.35 m X 2.42 m Dining room
Extra Room 4 Main level 3.49 m X 3.35 m Kitchen
Extra Room 5 Upper Level 4.8 m X 3.8 m Primary Bedroom
Extra Room 6 Upper Level 3.45 m X 2.93 m Bedroom 2
Interior
Heating Forced air
Cooling Central air conditioning
Fireplaces Type Unknown
Exterior
Parking Features Yes
Fence Fence
Community Features Public Swimming Pool
View Y/N No
Total Parking Spaces 4
Private Pool No
Building
Story 2
Others
Ownership Freehold






