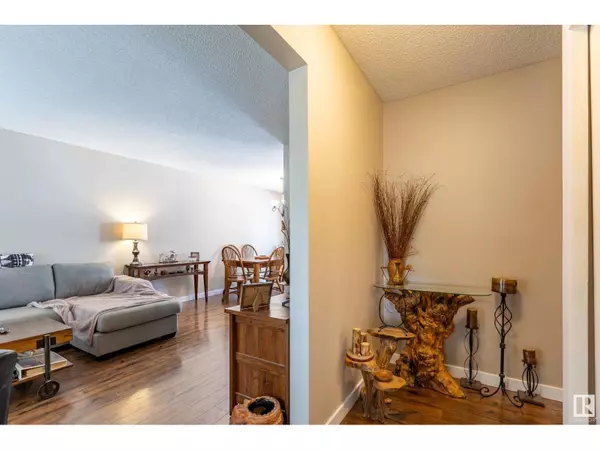9008 99A AV Morinville, AB T8R1K3
5 Beds
2 Baths
1,113 SqFt
UPDATED:
Key Details
Property Type Single Family Home
Sub Type Freehold
Listing Status Active
Purchase Type For Sale
Square Footage 1,113 sqft
Price per Sqft $336
Subdivision Morinville
MLS® Listing ID E4451311
Style Bungalow
Bedrooms 5
Year Built 1978
Lot Size 6,662 Sqft
Acres 0.1529607
Property Sub-Type Freehold
Source REALTORS® Association of Edmonton
Property Description
Location
Province AB
Rooms
Kitchen 1.0
Extra Room 1 Basement 4.21 m X 5.47 m Family room
Extra Room 2 Basement 2.75 m X 2.71 m Bedroom 4
Extra Room 3 Basement 3.66 m X 2 m Bedroom 5
Extra Room 4 Basement 1.55 m X 2.58 m Storage
Extra Room 5 Basement 2.94 m X 1.67 m Laundry room
Extra Room 6 Main level 3.75 m X 4.25 m Living room
Interior
Heating Forced air
Exterior
Parking Features Yes
Fence Fence
View Y/N No
Total Parking Spaces 4
Private Pool No
Building
Story 1
Architectural Style Bungalow
Others
Ownership Freehold






