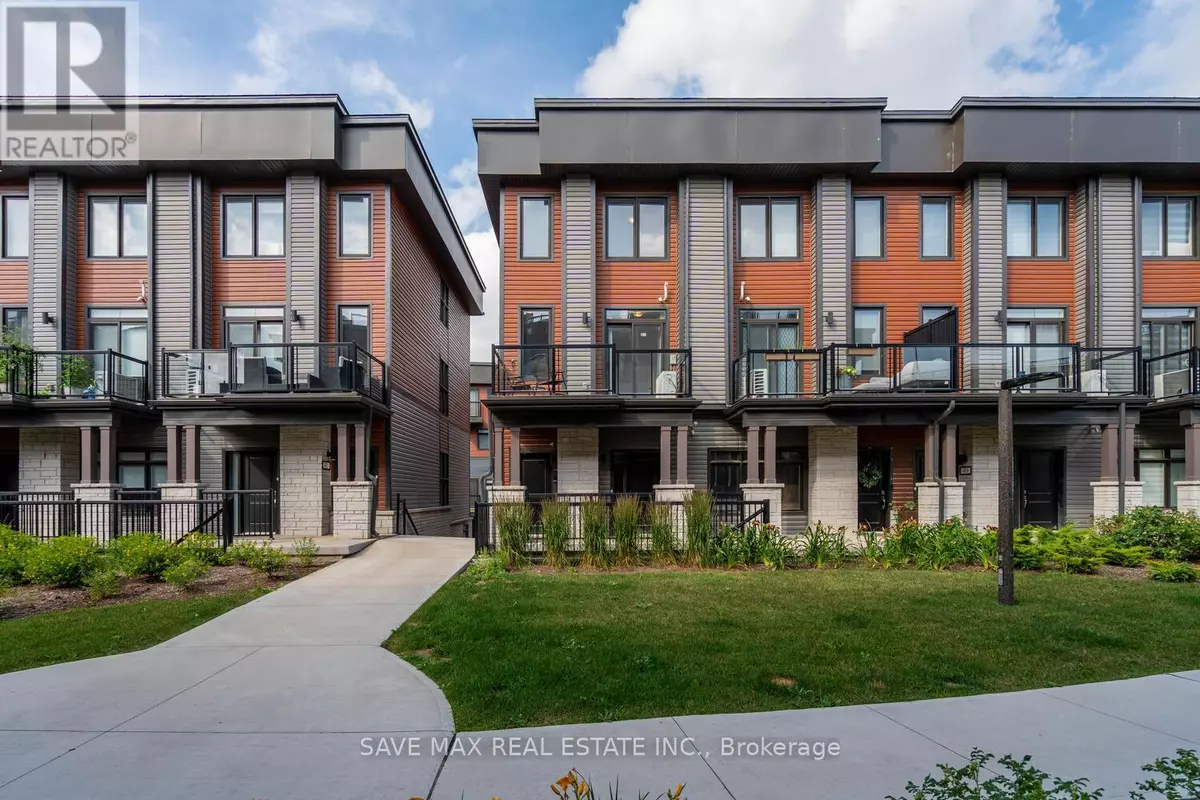2 Willow ST #46 Brant (paris), ON N3L0K7
3 Beds
3 Baths
1,000 SqFt
UPDATED:
Key Details
Property Type Condo
Sub Type Condominium/Strata
Listing Status Active
Purchase Type For Sale
Square Footage 1,000 sqft
Price per Sqft $399
Subdivision Paris
MLS® Listing ID X12322509
Bedrooms 3
Half Baths 1
Condo Fees $329/mo
Property Sub-Type Condominium/Strata
Source Toronto Regional Real Estate Board
Property Description
Location
Province ON
Rooms
Kitchen 1.0
Extra Room 1 Second level 4.6 m X 3.05 m Living room
Extra Room 2 Second level 4.6 m X 3.05 m Dining room
Extra Room 3 Second level 2.52 m X 4.6 m Kitchen
Extra Room 4 Second level 4.6 m X 3.05 m Eating area
Extra Room 5 Second level 4.6 m X 3.05 m Bedroom 2
Extra Room 6 Third level 3.39 m X 3.57 m Primary Bedroom
Interior
Heating Forced air
Cooling Central air conditioning
Flooring Laminate
Exterior
Parking Features Yes
Community Features Pet Restrictions
View Y/N No
Total Parking Spaces 2
Private Pool No
Building
Story 3
Others
Ownership Condominium/Strata






