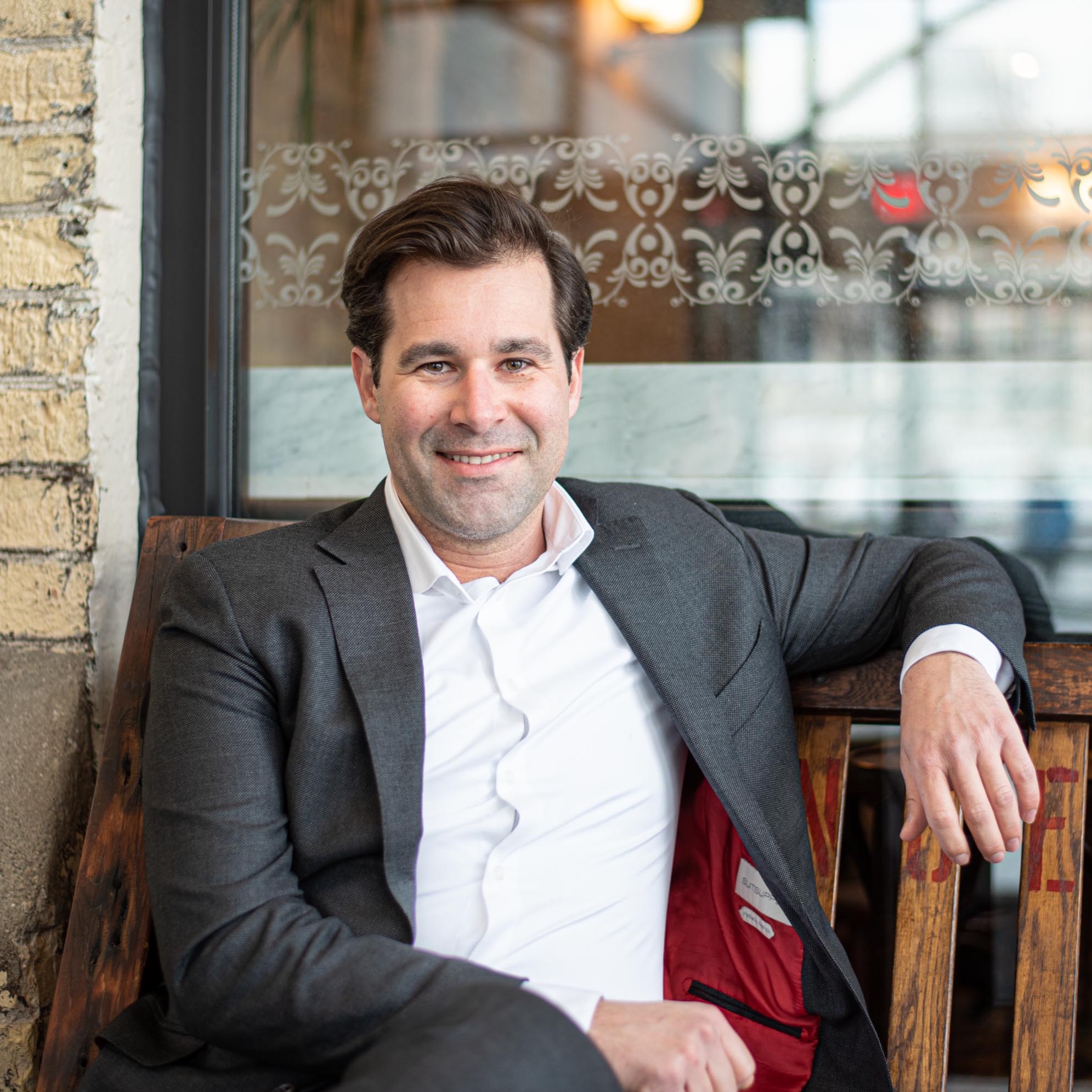
36 WEST 3RD ST #Upper Hamilton, ON L9C3J7
2 Beds
1 Bath
700 SqFt
UPDATED:
Key Details
Property Type Single Family Home
Sub Type Freehold
Listing Status Active
Purchase Type For Rent
Square Footage 700 sqft
Subdivision 153 - Southam/Donnington
MLS® Listing ID 40753006
Style 2 Level
Bedrooms 2
Year Built 1944
Property Sub-Type Freehold
Source Cornerstone Association of Realtors
Property Description
Location
Province ON
Rooms
Kitchen 1.0
Extra Room 1 Second level Measurements not available 3pc Bathroom
Extra Room 2 Second level 11'10'' x 9'10'' Bedroom
Extra Room 3 Second level 14'3'' x 13'2'' Primary Bedroom
Extra Room 4 Second level 11'9'' x 7'5'' Kitchen
Extra Room 5 Second level 14'10'' x 12'10'' Living room
Interior
Heating Forced air,
Cooling Central air conditioning
Exterior
Parking Features No
View Y/N No
Total Parking Spaces 1
Private Pool No
Building
Story 2
Sewer Municipal sewage system
Architectural Style 2 Level
Others
Ownership Freehold
Acceptable Financing Monthly
Listing Terms Monthly







